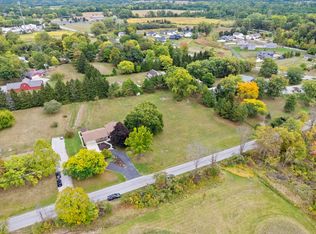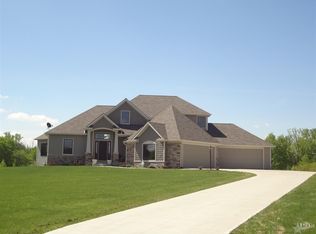This ranch on a little bit of country is within award-winning Leo schools, located just down the road from Cedarville Elementary, Cedar Creek childcare, Metea Park, & minutes from Dupont/I-69. It has been well-maintained for many years, including updates such as vinyl windows, wood laminate flooring, ceramic tiles, well/pump, knotty pine foyer, light fixtures, etc. The easy-flow layout is semi-open w/ spacious kitchen open to dining area & large living room. The stone wall fireplace is a statement, which can be used for as wood-burning or gas. Lots of natural light flows in the main living spaces with country views. The den can be used as 4th bedroom, play room, or whatever suits your needs. The large laundry room has utility sink and access into expanded garage with workshop & storage area. With over 1800 sqft of home on a little slice of country, you will feel like home.
This property is off market, which means it's not currently listed for sale or rent on Zillow. This may be different from what's available on other websites or public sources.

