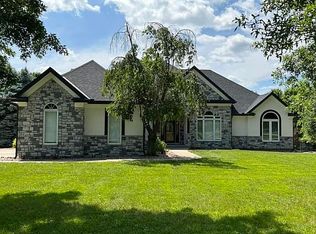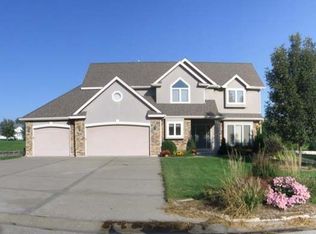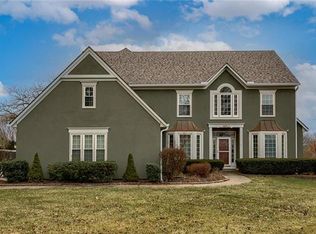Sold
Price Unknown
12612 French Rdg, Kearney, MO 64060
3beds
2,559sqft
Single Family Residence
Built in 1999
2.42 Acres Lot
$712,700 Zestimate®
$--/sqft
$2,341 Estimated rent
Home value
$712,700
$670,000 - $755,000
$2,341/mo
Zestimate® history
Loading...
Owner options
Explore your selling options
What's special
Don't miss out on this highly sought after Holmes Creek Hills Ranch home. This One-Level Living Estate is Situated on 2.42 manicured acres overlooking the neighborhood, and backs to trees, with room to add an outbuilding and connect the driveway to the 4 car tandem suspended garage.
The main level master bedroom with en suite offers dual vanities, soaking tub, separate solid surface shower, and large walk-in closet with built-ins and separate washer & dryer. This open floor plan boasts a large formal dining room, spacious living room with natural stone fireplace and plenty of windows for natural lighting. The kitchen has beautiful quartz countertops, plenty of cabinetry, pantry, gas stove, and perfectly located breakfast bar.
This custom home offers many unique features and improvements throughout. New Roof & Windows just 3 Years Ago. Completely Renovated Bathrooms, Newer Carpet, Engineered Hardwoods and Paint throughout!
The lower level has endless finishing options walls have insulation & sheetrock, and 3rd bathroom is stubbed and framed. Ideal area for 2nd Family Room with stone accent wall, add an additional bedroom or 2. Plenty of Storage and a place to take shelter during stormy weather.
Main 2 Car Garage is over 600sf, 25' deep (perfect for larger vehicles like full size truck, boat, or that classic car). The suspended 4 car tandem garage boasts over 900sf of space - for a workshop, hobby room, or car enthusiast.
Enjoy the newly painted deck & walk out into the backyard - plant your garden, or dream bigger and install an in-ground pool! Entire property has invisible fencing.
If you're for a place to lay down roots in the Kearney School District, this home has it all.
Zillow last checked: 8 hours ago
Listing updated: May 09, 2023 at 10:44am
Listing Provided by:
Chelsie Gilpin 816-863-8791,
Turn Key Realty LLC
Bought with:
Jessica Jasa, SP00234156
Compass Realty Group
Source: Heartland MLS as distributed by MLS GRID,MLS#: 2426909
Facts & features
Interior
Bedrooms & bathrooms
- Bedrooms: 3
- Bathrooms: 3
- Full bathrooms: 2
- 1/2 bathrooms: 1
Primary bedroom
- Dimensions: 17.5 x 19.5
Bedroom 2
- Dimensions: 15.5 x 11.5
Bedroom 3
- Dimensions: 12.3 x 15.1
Primary bathroom
- Dimensions: 12 x 16
Bathroom 2
- Dimensions: 5 x 5
Bathroom 3
- Dimensions: 12.3 x 4.1
Breakfast room
- Dimensions: 11 x 13.9
Dining room
- Dimensions: 11.1 x 12.1
Kitchen
- Dimensions: 13.9 x 15
Living room
- Dimensions: 15.5 x 22
Heating
- Electric, Natural Gas
Cooling
- Electric
Appliances
- Included: Dishwasher, Disposal, Microwave, Gas Range, Stainless Steel Appliance(s)
- Laundry: Main Level, Multiple Locations
Features
- Ceiling Fan(s), Central Vacuum, Custom Cabinets, Pantry, Smart Thermostat, Stained Cabinets
- Flooring: Carpet, Wood
- Windows: Thermal Windows
- Basement: Egress Window(s),Full,Walk-Out Access
- Number of fireplaces: 1
Interior area
- Total structure area: 2,559
- Total interior livable area: 2,559 sqft
- Finished area above ground: 2,559
Property
Parking
- Total spaces: 4
- Parking features: Attached, Basement, Tandem
- Attached garage spaces: 4
Features
- Patio & porch: Deck, Patio, Porch
Lot
- Size: 2.42 Acres
- Features: Acreage, Estate Lot
Details
- Parcel number: 115010002009.00
Construction
Type & style
- Home type: SingleFamily
- Architectural style: Traditional
- Property subtype: Single Family Residence
Materials
- Brick Trim, Wood Siding
- Roof: Composition
Condition
- Year built: 1999
Details
- Builder name: Hedrick Construction
Utilities & green energy
- Sewer: Private Sewer
- Water: PWS Dist
Green energy
- Energy efficient items: Insulation
Community & neighborhood
Security
- Security features: Smoke Detector(s)
Location
- Region: Kearney
- Subdivision: Holmes Creek Hills North
HOA & financial
HOA
- Has HOA: Yes
- Association name: Holmes Creek Hills North
Other
Other facts
- Listing terms: Cash,Conventional,VA Loan
- Ownership: Private
- Road surface type: Paved
Price history
| Date | Event | Price |
|---|---|---|
| 5/3/2023 | Sold | -- |
Source: | ||
| 4/3/2023 | Pending sale | $640,000$250/sqft |
Source: | ||
| 3/29/2023 | Listed for sale | $640,000+30.9%$250/sqft |
Source: | ||
| 1/8/2021 | Listing removed | -- |
Source: Owner Report a problem | ||
| 7/1/2020 | Listing removed | $489,000$191/sqft |
Source: Owner Report a problem | ||
Public tax history
| Year | Property taxes | Tax assessment |
|---|---|---|
| 2025 | -- | $104,610 +19.1% |
| 2024 | $5,559 -1.7% | $87,860 |
| 2023 | $5,652 +7.2% | $87,860 +10.7% |
Find assessor info on the county website
Neighborhood: 64060
Nearby schools
GreatSchools rating
- 4/10Hawthorne Elementary SchoolGrades: K-5Distance: 2.6 mi
- 8/10Kearney Junior High SchoolGrades: 8-9Distance: 2.6 mi
- 9/10Kearney High SchoolGrades: 10-12Distance: 2.8 mi
Schools provided by the listing agent
- Elementary: Hawthorne
- Middle: Kearney
- High: Kearney
Source: Heartland MLS as distributed by MLS GRID. This data may not be complete. We recommend contacting the local school district to confirm school assignments for this home.
Get a cash offer in 3 minutes
Find out how much your home could sell for in as little as 3 minutes with a no-obligation cash offer.
Estimated market value$712,700
Get a cash offer in 3 minutes
Find out how much your home could sell for in as little as 3 minutes with a no-obligation cash offer.
Estimated market value
$712,700


