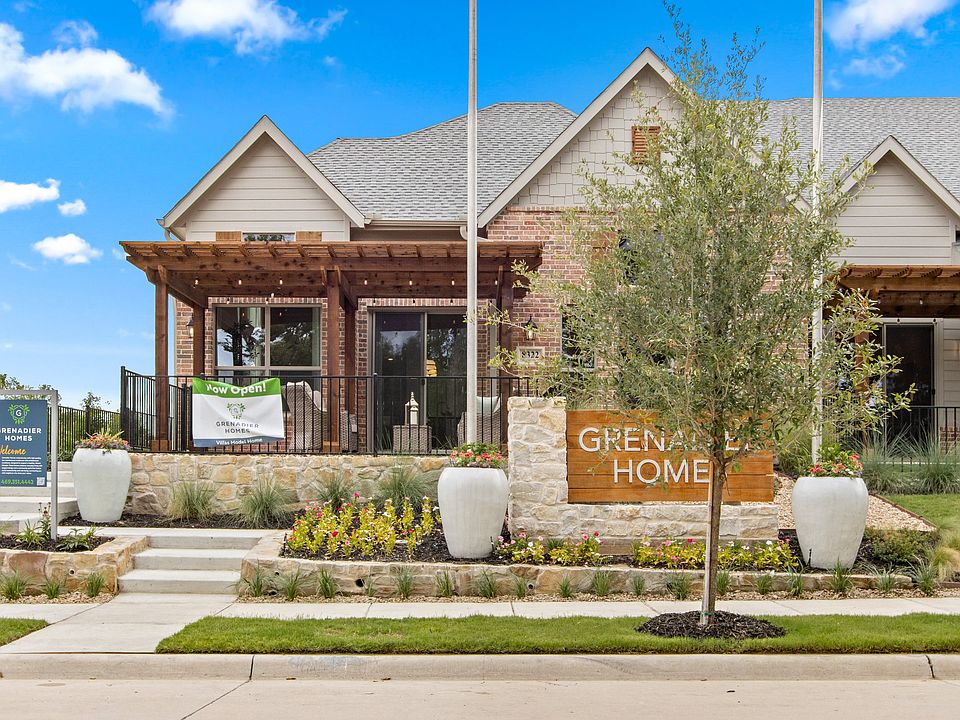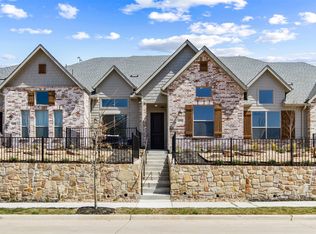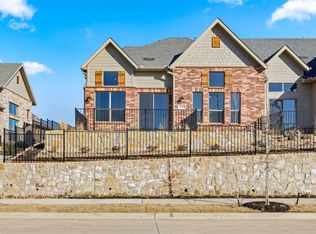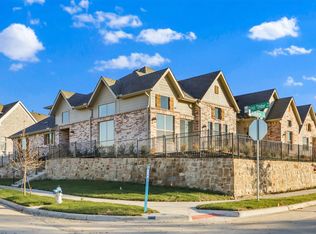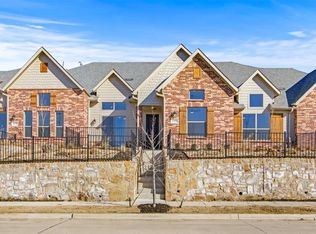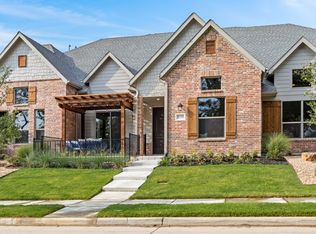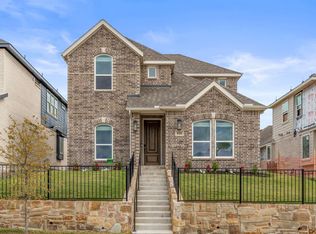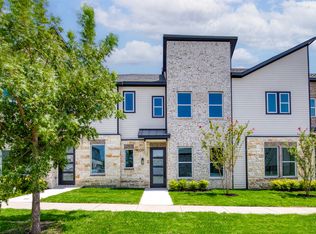12612 Audubon Trl, Rowlett, TX 75089
What's special
- 494 days |
- 60 |
- 7 |
Zillow last checked: 8 hours ago
Listing updated: November 19, 2025 at 08:54am
Ben Caballero 888-872-6006,
HomesUSA.com
Travel times
Schedule tour
Facts & features
Interior
Bedrooms & bathrooms
- Bedrooms: 4
- Bathrooms: 3
- Full bathrooms: 3
Primary bedroom
- Features: Dual Sinks, Sitting Area in Primary, Walk-In Closet(s)
- Level: First
- Dimensions: 13 x 16
Bedroom
- Level: First
- Dimensions: 10 x 11
Bedroom
- Level: Second
- Dimensions: 11 x 12
Bedroom
- Level: First
- Dimensions: 11 x 10
Dining room
- Level: First
- Dimensions: 8 x 9
Game room
- Level: Second
- Dimensions: 13 x 21
Kitchen
- Features: Breakfast Bar, Built-in Features, Pantry, Stone Counters
- Level: First
- Dimensions: 16 x 12
Living room
- Level: First
- Dimensions: 18 x 17
Heating
- Central, Natural Gas
Cooling
- Central Air, Ceiling Fan(s), Electric
Appliances
- Included: Dishwasher, Gas Cooktop, Disposal, Gas Water Heater, Microwave
Features
- Decorative/Designer Lighting Fixtures, High Speed Internet, Vaulted Ceiling(s), Air Filtration
- Flooring: Carpet, Ceramic Tile, Wood
- Has basement: No
- Number of fireplaces: 1
- Fireplace features: Electric
Interior area
- Total interior livable area: 2,258 sqft
Video & virtual tour
Property
Parking
- Total spaces: 2
- Parking features: Garage Faces Rear
- Attached garage spaces: 2
Features
- Levels: Two
- Stories: 2
- Patio & porch: Covered
- Exterior features: Lighting, Private Entrance, Rain Gutters
- Pool features: None, Community
Lot
- Size: 2,657.16 Square Feet
- Features: Landscaped, Subdivision, Few Trees
Details
- Parcel number: 440226100F0290000
- Other equipment: Air Purifier
Construction
Type & style
- Home type: Townhouse
- Architectural style: Contemporary/Modern,Traditional
- Property subtype: Townhouse
- Attached to another structure: Yes
Materials
- Brick, Rock, Stone
- Foundation: Slab
- Roof: Composition
Condition
- New construction: Yes
- Year built: 2024
Details
- Builder name: Grenadier Homes
Utilities & green energy
- Sewer: Public Sewer
- Water: Public
- Utilities for property: Sewer Available, Water Available
Green energy
- Energy efficient items: Appliances, HVAC, Insulation, Rain/Freeze Sensors, Thermostat, Windows
- Indoor air quality: Filtration
- Water conservation: Water-Smart Landscaping
Community & HOA
Community
- Features: Golf, Playground, Pool
- Security: Security System, Carbon Monoxide Detector(s), Fire Sprinkler System, Smoke Detector(s), Security Lights
- Subdivision: Cottonwood Creek
HOA
- Has HOA: Yes
- Services included: All Facilities, Association Management
- HOA fee: $358 monthly
- HOA name: TBD
- HOA phone: 111-111-1111
Location
- Region: Rowlett
Financial & listing details
- Price per square foot: $186/sqft
- Date on market: 8/7/2024
- Cumulative days on market: 494 days
About the community
Source: Grenadier Homes
9 homes in this community
Available homes
| Listing | Price | Bed / bath | Status |
|---|---|---|---|
Current home: 12612 Audubon Trl | $420,230 | 4 bed / 3 bath | Available |
| 12408 Audubon Trl | $399,900 | 3 bed / 3 bath | Available |
| 12412 Audubon Trl | $399,900 | 3 bed / 3 bath | Available |
| 12500 Audubon Trl | $400,230 | 3 bed / 3 bath | Available |
| 8513 Del Rio Trl | $409,900 | 3 bed / 3 bath | Available |
| 12600 Audubon Trl | $419,900 | 4 bed / 3 bath | Available |
| 8509 Del Rio Trl | $419,900 | 3 bed / 3 bath | Available |
| 8517 Del Rio Trl | $435,230 | 4 bed / 3 bath | Available |
| 12520 Audubon Trl | $420,230 | 3 bed / 3 bath | Pending |
Source: Grenadier Homes
Contact agent
By pressing Contact agent, you agree that Zillow Group and its affiliates, and may call/text you about your inquiry, which may involve use of automated means and prerecorded/artificial voices. You don't need to consent as a condition of buying any property, goods or services. Message/data rates may apply. You also agree to our Terms of Use. Zillow does not endorse any real estate professionals. We may share information about your recent and future site activity with your agent to help them understand what you're looking for in a home.
Learn how to advertise your homesEstimated market value
Not available
Estimated sales range
Not available
Not available
Price history
| Date | Event | Price |
|---|---|---|
| 10/23/2025 | Price change | $420,230+0.1%$186/sqft |
Source: NTREIS #20696708 | ||
| 8/23/2025 | Price change | $419,900-4%$186/sqft |
Source: NTREIS #20696708 | ||
| 5/19/2025 | Price change | $437,375-2.2%$194/sqft |
Source: NTREIS #20696708 | ||
| 1/17/2025 | Price change | $447,375-2.2%$198/sqft |
Source: NTREIS #20696708 | ||
| 10/28/2024 | Price change | $457,375-9.4%$203/sqft |
Source: NTREIS #20696708 | ||
Public tax history
Monthly payment
Neighborhood: 75089
Nearby schools
GreatSchools rating
- 4/10Liberty Grove Elementary SchoolGrades: PK-5Distance: 1.4 mi
- 4/10Vernon Schrade Middle SchoolGrades: 6-8Distance: 3.4 mi
- 7/10Sachse High SchoolGrades: 9-12Distance: 3.9 mi
Schools provided by the builder
- Elementary: Liberty Grove Elementary
- Middle: Hudson Middle School
- High: Sachse High School
- District: Garland ISD
Source: Grenadier Homes. This data may not be complete. We recommend contacting the local school district to confirm school assignments for this home.
