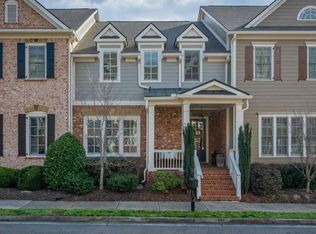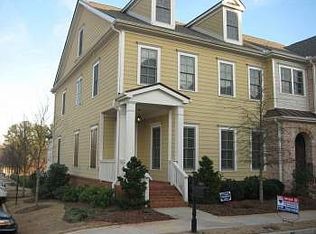EXECUTIVE LIVING W/ A 4 STAR ADDRESS! WELCOME HOME TO THIS 3/2.5 TOWNHOME W/ POSSIBLE 4TH BEDROOM & BATH ON TERRACE LEVEL. HARDWOOD FLRS GRACE THE MAIN LEVEL. ENTERTAIN YOUR GUESTS IN THE GOURMET CHEF'S KIT. W/ STNLS STL APPS. & GRANITE COUNTERS, PLUS ISLAND. 2 CAR GAR, DOG PARK OUT YOU FRONT DOOR. END UNIT! WALK TO SHOPING, RESTURANTS AND TO THE BEST SCHOOLS IN THE AREA.
This property is off market, which means it's not currently listed for sale or rent on Zillow. This may be different from what's available on other websites or public sources.


