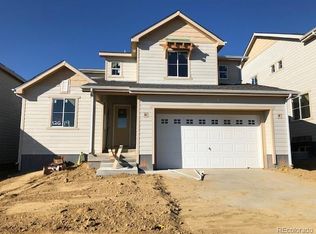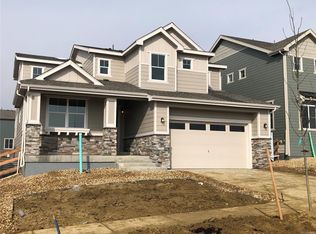Sold for $615,000
$615,000
12611 Eagle River Road, Firestone, CO 80504
4beds
3,710sqft
Single Family Residence
Built in 2018
5,750 Square Feet Lot
$607,100 Zestimate®
$166/sqft
$3,221 Estimated rent
Home value
$607,100
$571,000 - $644,000
$3,221/mo
Zestimate® history
Loading...
Owner options
Explore your selling options
What's special
Welcome to 12611 Eagle River Rd in Firestone! This exceptional 4-bedroom, 3-bathroom home with a 3-car attached garage is filled with thoughtful features and upgrades, making it a perfect blend of style and functionality.
At the heart of the home, the chef’s kitchen is a true standout, featuring a double oven, ample counter space, and a layout designed to inspire culinary creativity. The main floor includes a convenient bedroom and full bathroom, offering ideal accommodations for guests or flexible living options.
Upstairs, you’ll find a spacious primary suite, along with additional bedrooms that provide plenty of room for everyone. Outside, the backyard is designed for enjoyment and versatility, featuring a garden bed, a dog run for your pets, and plenty of space to relax or entertain. The curtains stay, adding a welcoming touch and making this home move-in ready.
Located in a desirable neighborhood with close proximity to parks, schools, and easy access to I-25, this property is ready to be your next home. Don’t miss out on 12611 Eagle River Rd—schedule your private tour today!
Zillow last checked: 8 hours ago
Listing updated: February 21, 2025 at 07:39pm
Listed by:
Desirae Wedel 720-382-6059 desiwedel@gmail.com,
Berkshire Hathaway HomeServices Colorado Real Estate, LLC – Erie,
Holly Vejrostek 720-556-0080,
Berkshire Hathaway HomeServices Colorado Real Estate, LLC – Erie
Bought with:
Ryan Gantt, 100056020
Farmhouse Realty
Source: REcolorado,MLS#: 8823020
Facts & features
Interior
Bedrooms & bathrooms
- Bedrooms: 4
- Bathrooms: 3
- Full bathrooms: 2
- 3/4 bathrooms: 1
- Main level bathrooms: 1
- Main level bedrooms: 1
Primary bedroom
- Description: Carpet
- Level: Upper
- Area: 208 Square Feet
- Dimensions: 13 x 16
Bedroom
- Description: Carpet
- Level: Main
- Area: 130 Square Feet
- Dimensions: 10 x 13
Bedroom
- Description: Carpet
- Level: Upper
- Area: 120 Square Feet
- Dimensions: 10 x 12
Bedroom
- Description: Carpet
- Level: Upper
- Area: 100 Square Feet
- Dimensions: 10 x 10
Primary bathroom
- Level: Upper
- Area: 187 Square Feet
- Dimensions: 11 x 17
Bathroom
- Level: Main
- Area: 45 Square Feet
- Dimensions: 9 x 5
Bathroom
- Level: Upper
- Area: 88 Square Feet
- Dimensions: 11 x 8
Other
- Description: Terrazzo
- Level: Upper
- Area: 35 Square Feet
- Dimensions: 7 x 5
Dining room
- Description: Wood
- Level: Main
- Area: 171 Square Feet
- Dimensions: 9 x 19
Kitchen
- Description: Wood
- Level: Main
- Area: 192 Square Feet
- Dimensions: 12 x 16
Living room
- Description: Wood
- Level: Main
- Area: 225 Square Feet
- Dimensions: 15 x 15
Heating
- Forced Air
Cooling
- Central Air
Appliances
- Included: Dishwasher, Disposal, Microwave, Refrigerator, Self Cleaning Oven
Features
- Granite Counters, Kitchen Island, Open Floorplan, Pantry, Vaulted Ceiling(s), Walk-In Closet(s)
- Flooring: Carpet, Wood
- Windows: Double Pane Windows
- Basement: Unfinished
Interior area
- Total structure area: 3,710
- Total interior livable area: 3,710 sqft
- Finished area above ground: 2,407
- Finished area below ground: 0
Property
Parking
- Total spaces: 3
- Parking features: Garage - Attached
- Attached garage spaces: 3
Features
- Levels: Two
- Stories: 2
- Patio & porch: Deck, Patio
- Fencing: Full
Lot
- Size: 5,750 sqft
Details
- Parcel number: R8943597
- Special conditions: Standard
Construction
Type & style
- Home type: SingleFamily
- Property subtype: Single Family Residence
Materials
- Wood Siding
- Roof: Composition
Condition
- Year built: 2018
Utilities & green energy
- Sewer: Public Sewer
- Water: Public
Community & neighborhood
Location
- Region: Firestone
- Subdivision: Barefoot Lakes
HOA & financial
HOA
- Has HOA: Yes
- HOA fee: $1,080 annually
- Amenities included: Clubhouse, Fitness Center, Playground, Pool, Spa/Hot Tub, Tennis Court(s), Trail(s)
- Association name: St Vrain Metro District
- Association phone: 970-663-9683
Other
Other facts
- Listing terms: Cash,Conventional,FHA,VA Loan
- Ownership: Individual
Price history
| Date | Event | Price |
|---|---|---|
| 2/21/2025 | Sold | $615,000$166/sqft |
Source: | ||
| 1/31/2025 | Pending sale | $615,000$166/sqft |
Source: | ||
| 1/24/2025 | Price change | $615,000-3.9%$166/sqft |
Source: | ||
| 11/21/2024 | Listed for sale | $640,000+0.2%$173/sqft |
Source: | ||
| 10/22/2023 | Listing removed | -- |
Source: | ||
Public tax history
| Year | Property taxes | Tax assessment |
|---|---|---|
| 2025 | $6,934 +2.1% | $39,930 -1.7% |
| 2024 | $6,794 +10.8% | $40,630 -1% |
| 2023 | $6,130 +1.6% | $41,030 +23.4% |
Find assessor info on the county website
Neighborhood: 80504
Nearby schools
GreatSchools rating
- 9/10Mead Elementary SchoolGrades: PK-5Distance: 3.9 mi
- 8/10Mead Middle SchoolGrades: 6-8Distance: 3.9 mi
- 7/10Mead High SchoolGrades: 9-12Distance: 1.5 mi
Schools provided by the listing agent
- Elementary: Mead
- Middle: Mead
- High: Mead
- District: St. Vrain Valley RE-1J
Source: REcolorado. This data may not be complete. We recommend contacting the local school district to confirm school assignments for this home.
Get a cash offer in 3 minutes
Find out how much your home could sell for in as little as 3 minutes with a no-obligation cash offer.
Estimated market value$607,100
Get a cash offer in 3 minutes
Find out how much your home could sell for in as little as 3 minutes with a no-obligation cash offer.
Estimated market value
$607,100

