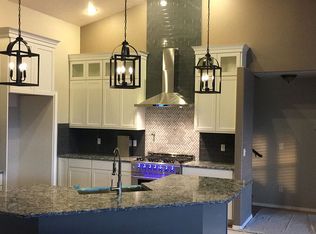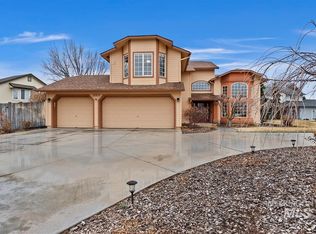Sold
Price Unknown
12610 W View Ridge Dr, Boise, ID 83709
4beds
3baths
2,737sqft
Single Family Residence
Built in 1997
0.35 Acres Lot
$698,300 Zestimate®
$--/sqft
$2,936 Estimated rent
Home value
$698,300
$649,000 - $747,000
$2,936/mo
Zestimate® history
Loading...
Owner options
Explore your selling options
What's special
Welcome to your dream home with breathtaking views! This meticulously maintained 4-bedroom + office, 2.5-baths, boasting 2,737 sq ft of luxurious living in a coveted location with stunning foothill views and beautiful sunsets. Step inside to soaring 19ft ceilings, hardwood floors, fireplace with stone surround, and floor-to-ceiling windows filling the home with natural light. The open kitchen boasts a center island with quartz countertops, pantry, a gas range, eating nook, and ample cabinetry. Retreat to the impressive primary suite featuring two closets, jetted tub, and separate walk-in shower. The main level has an office/den or an additional bedroom. Three additional bedrooms located upstairs. Outside, enjoy an expansive deck, a separate stamped concrete patio, and a well-maintained yard that extends past the fence along the canal. Extensive driveway, an oversized 3-car garage, custom shed, and RV parking, making this a home that has it all! Easy commute and close to park.
Zillow last checked: 8 hours ago
Listing updated: July 24, 2025 at 01:21pm
Listed by:
Karen Pestka 208-871-6436,
ERA West Wind Real Estate,
Nick Cracolice 208-866-7810,
ERA West Wind Real Estate
Bought with:
Jamille Wall
Powered-By
Lindsay Gomes
Powered-By
Source: IMLS,MLS#: 98952751
Facts & features
Interior
Bedrooms & bathrooms
- Bedrooms: 4
- Bathrooms: 3
- Main level bathrooms: 1
- Main level bedrooms: 1
Primary bedroom
- Level: Main
- Area: 357
- Dimensions: 17 x 21
Bedroom 2
- Level: Upper
- Area: 140
- Dimensions: 10 x 14
Bedroom 3
- Level: Upper
Bedroom 4
- Level: Upper
Dining room
- Level: Main
- Area: 110
- Dimensions: 10 x 11
Kitchen
- Level: Main
- Area: 210
- Dimensions: 14 x 15
Heating
- Forced Air, Natural Gas
Cooling
- Central Air
Appliances
- Included: Gas Water Heater, Dishwasher, Disposal, Microwave, Oven/Range Freestanding, Water Softener Owned, Gas Oven, Gas Range
Features
- Bath-Master, Bed-Master Main Level, Split Bedroom, Den/Office, Great Room, Rec/Bonus, Double Vanity, Walk-In Closet(s), Breakfast Bar, Pantry, Kitchen Island, Laminate Counters, Quartz Counters, Number of Baths Main Level: 1, Number of Baths Upper Level: 1
- Flooring: Hardwood, Tile, Carpet, Vinyl Sheet
- Windows: Skylight(s)
- Has basement: No
- Number of fireplaces: 1
- Fireplace features: One, Gas
Interior area
- Total structure area: 2,737
- Total interior livable area: 2,737 sqft
- Finished area above ground: 2,737
- Finished area below ground: 0
Property
Parking
- Total spaces: 3
- Parking features: Attached, RV Access/Parking, Driveway
- Attached garage spaces: 3
- Has uncovered spaces: Yes
Features
- Levels: Two
- Has spa: Yes
- Spa features: Bath
- Fencing: Full,Wood
- Has view: Yes
Lot
- Size: 0.35 Acres
- Features: 10000 SF - .49 AC, Irrigation Available, Sidewalks, Views, Cul-De-Sac, Auto Sprinkler System, Drip Sprinkler System, Full Sprinkler System, Pressurized Irrigation Sprinkler System
Details
- Additional structures: Shed(s)
- Parcel number: R2107150130
Construction
Type & style
- Home type: SingleFamily
- Property subtype: Single Family Residence
Materials
- Brick, Stucco, HardiPlank Type
- Roof: Composition
Condition
- Year built: 1997
Utilities & green energy
- Water: Public
- Utilities for property: Sewer Connected, Cable Connected, Broadband Internet
Community & neighborhood
Location
- Region: Boise
- Subdivision: Edgeview Estate
HOA & financial
HOA
- Has HOA: Yes
- HOA fee: $275 annually
Other
Other facts
- Listing terms: Cash,Conventional,FHA,VA Loan
- Ownership: Fee Simple
Price history
Price history is unavailable.
Public tax history
| Year | Property taxes | Tax assessment |
|---|---|---|
| 2025 | $3,142 +1.3% | $633,300 +5.9% |
| 2024 | $3,101 -22.8% | $598,200 +5.2% |
| 2023 | $4,015 -0.2% | $568,500 -20.8% |
Find assessor info on the county website
Neighborhood: 83709
Nearby schools
GreatSchools rating
- 6/10Ustick Elementary SchoolGrades: PK-5Distance: 2.1 mi
- 7/10Lewis & Clark Middle SchoolGrades: 6-8Distance: 0.6 mi
- 8/10Centennial High SchoolGrades: 9-12Distance: 3.3 mi
Schools provided by the listing agent
- Elementary: Ustick
- Middle: Lewis and Clark
- High: Centennial
- District: West Ada School District
Source: IMLS. This data may not be complete. We recommend contacting the local school district to confirm school assignments for this home.

