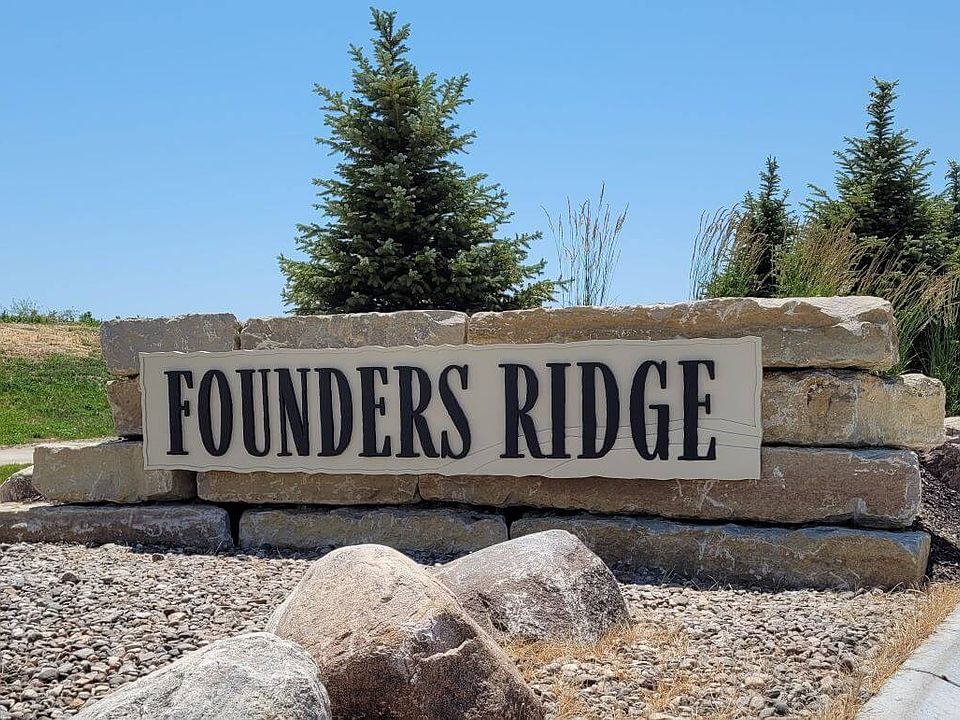The Brookside by Regency Homes has room for everyone. A guest bedroom on the first floor. Or use it as an office. 3/4 bath on main floor. Pantry with drop zone included. Quartz counters throughout. Vented hood and profile microwave included. Entry wide entry in spacious great room. Rear stair case to upstairs. Large drop zone; Loft space and 4 bedrooms on 2nd floor with Jack and Jill bath; enormous primary closet off primary bath; Dual zone controlled HVAC; James Hardie siding on exterior; 3-car garage. Note: Photos, Matterport, and details shown may be of a similar house
New construction
Special offer
$585,900
12610 Schirra St, Omaha, NE 68138
5beds
2,990sqft
Single Family Residence
Built in 2024
0.31 Acres lot
$585,700 Zestimate®
$196/sqft
$17/mo HOA
What's special
Loft spaceSpacious great roomJack and jill bathEnormous primary closetDual zone controlled hvacLarge drop zonePantry with drop zone
- 159 days
- on Zillow |
- 162 |
- 4 |
Zillow last checked: 7 hours ago
Listing updated: June 06, 2025 at 10:48am
Listed by:
Walter Fredrickson 402-278-1324,
Regency Homes
Source: GPRMLS,MLS#: 22500124
Travel times
Schedule tour
Select a date
Open houses
Facts & features
Interior
Bedrooms & bathrooms
- Bedrooms: 5
- Bathrooms: 3
- Full bathrooms: 2
- 3/4 bathrooms: 2
- Partial bathrooms: 1
- Main level bathrooms: 2
Primary bedroom
- Level: Second
Bedroom 1
- Level: Main
Bedroom 2
- Level: Main
Bedroom 3
- Level: Main
Primary bathroom
- Features: Full
Basement
- Area: 1391
Heating
- Natural Gas, Forced Air
Cooling
- Central Air
Appliances
- Included: Range - Cooktop + Oven, Dishwasher, Microwave
Features
- 9'+ Ceiling, Drain Tile, Jack and Jill Bath, Pantry
- Basement: Egress
- Number of fireplaces: 1
- Fireplace features: Electric
Interior area
- Total structure area: 2,990
- Total interior livable area: 2,990 sqft
- Finished area above ground: 2,990
- Finished area below ground: 0
Video & virtual tour
Property
Parking
- Total spaces: 3
- Parking features: Attached
- Attached garage spaces: 3
Features
- Levels: Two
- Patio & porch: Porch, Patio
- Exterior features: Sprinkler System, Drain Tile
- Fencing: None
Lot
- Size: 0.31 Acres
- Dimensions: 144 x 76 x 111 x 147.9
- Features: Over 1/4 up to 1/2 Acre, City Lot, Subdivided
Details
- Parcel number: 011604298
- Other equipment: Sump Pump
Construction
Type & style
- Home type: SingleFamily
- Architectural style: Traditional
- Property subtype: Single Family Residence
Materials
- Cement Siding
- Foundation: Concrete Perimeter
- Roof: Composition
Condition
- New Construction
- New construction: Yes
- Year built: 2024
Details
- Builder name: Regency Homes
Utilities & green energy
- Sewer: Public Sewer
- Water: Public
- Utilities for property: Cable Available, Electricity Available, Natural Gas Available
Community & HOA
Community
- Subdivision: Founders Ridge
HOA
- Has HOA: Yes
- Services included: Common Area Maintenance
- HOA fee: $200 annually
- HOA name: Founders Ridge
Location
- Region: Omaha
Financial & listing details
- Price per square foot: $196/sqft
- Tax assessed value: $41,800
- Annual tax amount: $858
- Date on market: 1/2/2025
- Listing terms: VA Loan,FHA,Conventional,Cash
- Ownership: Fee Simple
- Electric utility on property: Yes
About the community
BaseballLakeTrails
Adjacent to Prairie Queen Lake and Recreation Area-hiking, biking and fishing with proposed access under Hwy 370
Adjacent to Werner Ball Park - Home of the Omaha Storm Chasers
Minutes to the I-80 Interstate system and NE Crossing Shopping Outlets
Enjoy the Sumtur Amphitheater for concerts, movies and plays, the Shadow Lake Towne Center shopping , and the Walnut Creek Recreation and lake area for hiking, biking and fishing.
Call Community Contact for lot availability.
Best of Omaha Homebuilder 2024 & 2025
Source: Regency Homes

