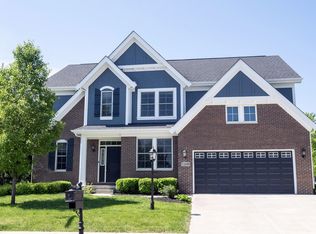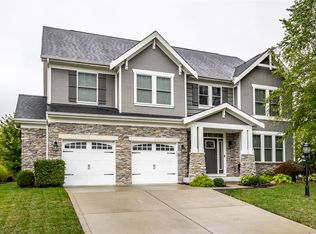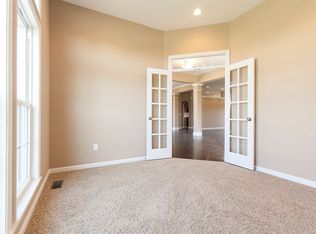Sold
$595,000
12610 Misty Ridge Ct, Fishers, IN 46037
4beds
4,331sqft
Residential, Single Family Residence
Built in 2012
9,147.6 Square Feet Lot
$615,000 Zestimate®
$137/sqft
$3,772 Estimated rent
Home value
$615,000
$584,000 - $646,000
$3,772/mo
Zestimate® history
Loading...
Owner options
Explore your selling options
What's special
Move in by Summer to enjoy all Thorpe Creek has to offer! Charming front porch greets you upon arrival! 4 BR, 4BA, 3 car grg, Finished Bsmt, in one of Fishers premier nhoods! Hrdwds flow throughout the main. Kitchen w/granite counters, 42" cabinets, expansive island w/brkfst bar, SS applnc & DBL ovens! Dining room & Hm office w/french doors off foyer. Greatroom w/cozy corner gas frplc, wall of windows for ntrl light! Upstairs: NEW Carpet, HUGE loft & convenient laundry RM! 3 bdrms w/WIC's. Primary bdrm ftrs ensuite bth, w/tile shower/flr, soaking tub, WIC! FINISHED Bsmt w/exercise rm/full bath/fam rm & storage! Outdoor lvng w/extended patio & ftr wall for privacy. Enjoy the nhood amenities including Pool/Park/BB court/Playground/Clubhouse!
Zillow last checked: 8 hours ago
Listing updated: August 14, 2023 at 05:30am
Listing Provided by:
Laura Turner 317-363-0842,
F.C. Tucker Company
Bought with:
Mark Linder
CENTURY 21 Scheetz
Craig Click
CENTURY 21 Scheetz
Source: MIBOR as distributed by MLS GRID,MLS#: 21918526
Facts & features
Interior
Bedrooms & bathrooms
- Bedrooms: 4
- Bathrooms: 4
- Full bathrooms: 3
- 1/2 bathrooms: 1
- Main level bathrooms: 1
Primary bedroom
- Level: Upper
- Area: 306 Square Feet
- Dimensions: 17x18
Bedroom 2
- Level: Upper
- Area: 156 Square Feet
- Dimensions: 12x13
Bedroom 3
- Level: Upper
- Area: 156 Square Feet
- Dimensions: 12x13
Bedroom 4
- Level: Upper
- Area: 156 Square Feet
- Dimensions: 12x13
Other
- Features: Vinyl
- Level: Upper
- Area: 54 Square Feet
- Dimensions: 6 x 9
Breakfast room
- Features: Hardwood
- Level: Main
- Area: 110 Square Feet
- Dimensions: 10x11
Dining room
- Features: Hardwood
- Level: Main
- Area: 130 Square Feet
- Dimensions: 10x13
Family room
- Level: Basement
- Area: 260 Square Feet
- Dimensions: 20 x 13
Great room
- Features: Hardwood
- Level: Main
- Area: 306 Square Feet
- Dimensions: 18x17
Kitchen
- Features: Hardwood
- Level: Main
- Area: 108 Square Feet
- Dimensions: 12x9
Loft
- Level: Upper
- Area: 238 Square Feet
- Dimensions: 14x17
Play room
- Level: Basement
- Area: 168 Square Feet
- Dimensions: 14 x 12
Heating
- Forced Air
Cooling
- Has cooling: Yes
Appliances
- Included: Gas Cooktop, Dishwasher, Electric Water Heater, Disposal, Oven, Double Oven, Gas Oven, Water Softener Owned
- Laundry: Main Level
Features
- Attic Access, High Ceilings, Tray Ceiling(s), Entrance Foyer, Hardwood Floors, Pantry, Walk-In Closet(s)
- Flooring: Hardwood
- Windows: Wood Work Painted
- Basement: Ceiling - 9+ feet,Egress Window(s),Finished,Full
- Attic: Access Only
- Number of fireplaces: 1
- Fireplace features: Insert, Gas Log, Gas Starter, Great Room
Interior area
- Total structure area: 4,331
- Total interior livable area: 4,331 sqft
- Finished area below ground: 1,161
Property
Parking
- Total spaces: 3
- Parking features: Attached, Concrete, Garage Door Opener, Storage
- Attached garage spaces: 3
- Details: Garage Parking Other(Garage Door Opener)
Features
- Levels: Two
- Stories: 2
- Patio & porch: Covered, Patio
- Pool features: Association
- Has view: Yes
- View description: Neighborhood
Lot
- Size: 9,147 sqft
- Features: Cul-De-Sac, Sidewalks, Storm Sewer, Mature Trees
Details
- Parcel number: 291231002021000020
Construction
Type & style
- Home type: SingleFamily
- Property subtype: Residential, Single Family Residence
Materials
- Brick, Wood Siding
- Foundation: Concrete Perimeter
Condition
- New construction: No
- Year built: 2012
Utilities & green energy
- Electric: 200+ Amp Service
- Water: Municipal/City
Community & neighborhood
Community
- Community features: Clubhouse, Park, Playground, Pool, Sidewalks
Location
- Region: Fishers
- Subdivision: Overlook At Thorpe Creek
HOA & financial
HOA
- Has HOA: Yes
- HOA fee: $1,120 annually
- Amenities included: Basketball Court, Clubhouse, Park, Playground, Pool, Snow Removal
- Services included: Association Home Owners, Clubhouse, Entrance Common, Maintenance, ParkPlayground, Management, Snow Removal, Trash, Walking Trails
- Association phone: 800-932-6636
Price history
| Date | Event | Price |
|---|---|---|
| 8/10/2023 | Sold | $595,000-0.8%$137/sqft |
Source: | ||
| 7/10/2023 | Pending sale | $599,999$139/sqft |
Source: | ||
| 6/22/2023 | Price change | $599,999-1.6%$139/sqft |
Source: | ||
| 6/2/2023 | Price change | $609,999-0.8%$141/sqft |
Source: | ||
| 5/16/2023 | Listed for sale | $615,000$142/sqft |
Source: | ||
Public tax history
| Year | Property taxes | Tax assessment |
|---|---|---|
| 2024 | $4,949 +2.8% | $491,700 +4.6% |
| 2023 | $4,816 +6.5% | $470,200 +11.5% |
| 2022 | $4,523 +2.3% | $421,600 +7.2% |
Find assessor info on the county website
Neighborhood: 46037
Nearby schools
GreatSchools rating
- 8/10Thorpe Creek ElementaryGrades: PK-4Distance: 0.2 mi
- 8/10Hamilton Southeastern Jr High SchoolGrades: 5-8Distance: 1.1 mi
- 10/10Hamilton Southeastern High SchoolGrades: 9-12Distance: 0.9 mi
Schools provided by the listing agent
- Elementary: Thorpe Creek Elementary
- Middle: Fall Creek Junior High
- High: Hamilton Southeastern HS
Source: MIBOR as distributed by MLS GRID. This data may not be complete. We recommend contacting the local school district to confirm school assignments for this home.
Get a cash offer in 3 minutes
Find out how much your home could sell for in as little as 3 minutes with a no-obligation cash offer.
Estimated market value
$615,000
Get a cash offer in 3 minutes
Find out how much your home could sell for in as little as 3 minutes with a no-obligation cash offer.
Estimated market value
$615,000


