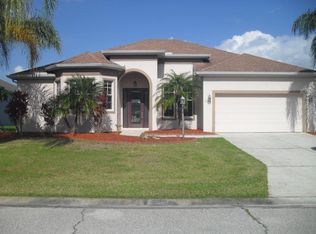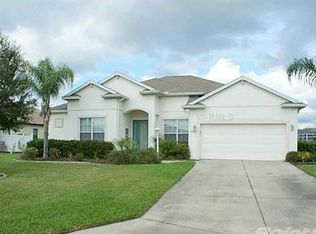Sold for $455,000 on 03/28/24
$455,000
12610 30th Street Cir E, Parrish, FL 34219
3beds
2,206sqft
Single Family Residence
Built in 2008
9,313 Square Feet Lot
$429,000 Zestimate®
$206/sqft
$2,892 Estimated rent
Home value
$429,000
$403,000 - $455,000
$2,892/mo
Zestimate® history
Loading...
Owner options
Explore your selling options
What's special
One or more photo(s) has been virtually staged. Welcome to your dream home in the coveted Chelsea Oaks community! This stunning property offers the perfect blend of comfort, style, and functionality. Boasting 3 bedrooms and 2 bathrooms, this residence features a spacious open floor plan that creates an inviting atmosphere throughout. The heart of the home is undoubtedly the well-appointed kitchen, where you'll discover an abundance of counter space, ample cabinet storage, and a convenient bonus serving bar connecting seamlessly to the dining area. Whether you're a culinary enthusiast or love hosting gatherings, this kitchen is a true gem. As you explore the residence, you'll be delighted to find a large Florida room, ideal for a game room or entertaining guests. This fabulous room with disappearing receding sliding glass doors gives you an additional 720 sq ft of entertaining space. With its expansive layout and versatile design, this space opens up possibilities for creating memorable moments with friends and family. One of the highlights of this property is the enchanting pond views that provide a serene backdrop, creating a peaceful and relaxing ambiance. Imagine sipping your morning coffee or enjoying an evening sunset from the comfort of your own backyard retreat. Chelsea Oaks is a gated community that ensures security and privacy, offering a low HOA fee without the burden of CDD fees. Additionally, this home is strategically located near the Fort Hamer boat ramp and bridge, providing easy access to dining and shopping amenities. Convenience and luxury seamlessly come together in this Chelsea Oaks residence, making it the perfect place to call home. Don't miss the opportunity to experience the lifestyle you've been dreaming of—schedule your showing today!
Zillow last checked: 8 hours ago
Listing updated: March 29, 2024 at 04:52am
Listing Provided by:
Tammy McGuire 307-258-9152,
LESLIE WELLS REALTY, INC. 941-776-5571,
Carly Heiser, PLLC 941-812-5437,
LESLIE WELLS REALTY, INC.
Bought with:
Celestine Kerina
PREFERRED SHORE LLC
Source: Stellar MLS,MLS#: A4599746 Originating MLS: Sarasota - Manatee
Originating MLS: Sarasota - Manatee

Facts & features
Interior
Bedrooms & bathrooms
- Bedrooms: 3
- Bathrooms: 2
- Full bathrooms: 2
Primary bedroom
- Features: Walk-In Closet(s)
- Level: First
- Dimensions: 22x13
Dining room
- Level: First
- Dimensions: 13x12
Family room
- Level: First
- Dimensions: 26x16
Florida room
- Level: First
- Dimensions: 30x24
Kitchen
- Level: First
- Dimensions: 12x6
Living room
- Level: First
- Dimensions: 13x15
Heating
- Central
Cooling
- Central Air
Appliances
- Included: Dishwasher, Dryer, Kitchen Reverse Osmosis System, Microwave, Refrigerator, Wine Refrigerator
- Laundry: Laundry Room
Features
- High Ceilings, Living Room/Dining Room Combo, Open Floorplan, Primary Bedroom Main Floor, Solid Surface Counters, Split Bedroom, Stone Counters, Thermostat, Tray Ceiling(s), Walk-In Closet(s)
- Flooring: Carpet, Ceramic Tile, Laminate
- Windows: Skylight(s)
- Has fireplace: No
Interior area
- Total structure area: 3,042
- Total interior livable area: 2,206 sqft
Property
Parking
- Total spaces: 2
- Parking features: Garage - Attached
- Attached garage spaces: 2
Features
- Levels: One
- Stories: 1
- Exterior features: Sidewalk
Lot
- Size: 9,313 sqft
Details
- Parcel number: 505449959
- Zoning: PDR
- Special conditions: None
Construction
Type & style
- Home type: SingleFamily
- Property subtype: Single Family Residence
Materials
- Block, Stucco
- Foundation: Slab
- Roof: Shingle
Condition
- New construction: No
- Year built: 2008
Utilities & green energy
- Sewer: Public Sewer
- Water: Public
- Utilities for property: Cable Available, Electricity Connected
Community & neighborhood
Community
- Community features: Buyer Approval Required, Gated Community - No Guard, Pool
Location
- Region: Parrish
- Subdivision: CHELSEA OAKS PH II & III
HOA & financial
HOA
- Has HOA: Yes
- HOA fee: $157 monthly
- Amenities included: Basketball Court, Playground, Pool
- Services included: Cable TV, Community Pool, Internet, Maintenance Grounds, Recreational Facilities
- Association name: Michael Capps
- Association phone: 941-752-9454
Other fees
- Pet fee: $0 monthly
Other financial information
- Total actual rent: 0
Other
Other facts
- Ownership: Fee Simple
- Road surface type: Asphalt, Paved
Price history
| Date | Event | Price |
|---|---|---|
| 1/7/2025 | Listing removed | $2,750$1/sqft |
Source: Stellar MLS #A4632506 | ||
| 12/16/2024 | Listed for rent | $2,750-1.8%$1/sqft |
Source: Stellar MLS #A4632506 | ||
| 12/7/2024 | Listing removed | $485,000$220/sqft |
Source: | ||
| 11/21/2024 | Price change | $485,000-2%$220/sqft |
Source: | ||
| 11/16/2024 | Listing removed | $2,800-20%$1/sqft |
Source: Stellar MLS #A4627106 | ||
Public tax history
| Year | Property taxes | Tax assessment |
|---|---|---|
| 2024 | $3,200 +1.7% | $252,462 +3% |
| 2023 | $3,147 +3% | $245,109 +3% |
| 2022 | $3,055 +0.2% | $237,970 +3% |
Find assessor info on the county website
Neighborhood: 34219
Nearby schools
GreatSchools rating
- 8/10Annie Lucy Williams Elementary SchoolGrades: PK-5Distance: 3.2 mi
- 4/10Parrish Community High SchoolGrades: Distance: 3.3 mi
- 4/10Buffalo Creek Middle SchoolGrades: 6-8Distance: 5.1 mi
Schools provided by the listing agent
- Elementary: William H. Bashaw Elementary
- Middle: Buffalo Creek Middle
- High: Parrish Community High
Source: Stellar MLS. This data may not be complete. We recommend contacting the local school district to confirm school assignments for this home.
Get a cash offer in 3 minutes
Find out how much your home could sell for in as little as 3 minutes with a no-obligation cash offer.
Estimated market value
$429,000
Get a cash offer in 3 minutes
Find out how much your home could sell for in as little as 3 minutes with a no-obligation cash offer.
Estimated market value
$429,000

