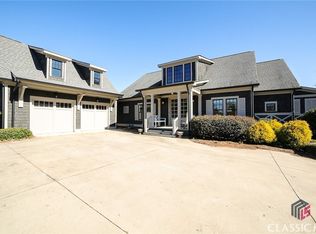This home is located on 5.5 acres in the south end of Oconee County in Watkinsville, Ga. on a semi-private 7-acre pond. The private quarter-mile driveway sets the house off of the main roadway. The main level has been completely updated floor to ceiling. The brand new kitchen features all new appliances, hardwood flooring, and soft close cabinets. New doors and windows were installed in 2018, as well as both HVAC systems which are now energy-efficient Trane units. The home includes a huge open family room with a large brick fireplace. The master bedroom has a very spacious walk-in closet, as do all the remaining bedrooms. The two large bedrooms on the main level share an updated farm style Jack and Jill bathroom. Throughout the home are many closets and plenty of storage, including a walk-in pantry adjacent to the kitchen. The oversized laundry room is equipped with a utility sink with tiled backsplash, several closets, and doubles as a mudroom with custom built bench. The basement is partially finished with two additional bedrooms, a large recreational/living space plus a kitchen. This area would make a great in-law suite, guest area, or apartment. There is a screened porch that opens up to an oversized deck that overlooks the pond. The main level of the home is 3086 sq ft with 2830 sq ft in the basement. There is a large 34X40 shop on the property along with a few acres that are fenced for livestock. Enjoy the massive outdoor fire pit area on cool evenings while watching the kids fish. Fantastic home to raise a family. This home is listed "For Sale by Owner" but agents are welcomed and encouraged. The house can not be seen from the road, so please call to make an appt. to see the home. Call or Text 706-202-4904, Thank you!
This property is off market, which means it's not currently listed for sale or rent on Zillow. This may be different from what's available on other websites or public sources.

