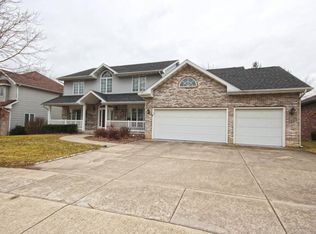Unbelievable space and well maintained 4 bedroom home with WALK OUT BASEMENT! Walk through the front door and everything feels like home! Hardwood floors in the updated kitchen. Cozy fireplace in family room. Generous living room and dining room for family gatherings or entertain in the large basement family room with a walk out to gorgeous back yard. 5th bedroom in basement, full bath and wet bar. Relax and enjoy the four season room - this room you will never want to leave. Roof 4 years old, Furnace motor replaced in 2015, AC Coil 2016, garage door openers replaced in 2016 and home shows pride of ownership. Warrensburg school district, 3 gar garage and so much more.... This is a must see!
This property is off market, which means it's not currently listed for sale or rent on Zillow. This may be different from what's available on other websites or public sources.

