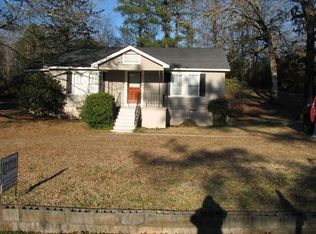Open House July 1 4-6pm. Captivate your senses with the timeless charm of 1261 Taylors Mill Road, nestled in the heart of Talladega, AL. This inviting four-bedroom home offers a generous 2,506 square feet of living space, perfect for creating endless memories. Step inside and be greeted by a warm, open layout that effortlessly blends comfort and style. With two full baths, your morning routine will be a breeze, ensuring everyone starts their day refreshed. Each bedroom provides a peaceful retreat, promising restful nights and rejuvenating mornings. The expansive living areas are ideal for entertaining or simply unwinding after a long day. Imagine preparing delicious meals in the spacious kitchen, filled with natural light and ample space for culinary exploration. Outside, the beautiful surroundings of Talladega offer countless opportunities for adventure and relaxation. Don't miss the chance to experience life at it's finest on Taylors Mill Road. Electric Stove, Laminate, Dining Room, First Floor Suite, Laundry Room, Living Room, Air Conditioning, Electric Heat, Washer Dryer Hookups, Lawn, Porch & Pet Friendly.
This property is off market, which means it's not currently listed for sale or rent on Zillow. This may be different from what's available on other websites or public sources.
