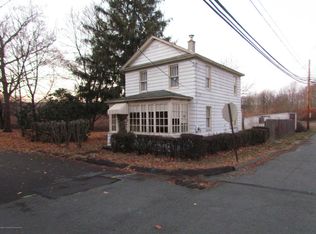Sold for $364,900
$364,900
1261 Spring St, Duryea, PA 18642
3beds
1,400sqft
Residential, Single Family Residence
Built in 2023
0.25 Acres Lot
$401,100 Zestimate®
$261/sqft
$2,056 Estimated rent
Home value
$401,100
$333,000 - $485,000
$2,056/mo
Zestimate® history
Loading...
Owner options
Explore your selling options
What's special
Brand new construction with 3 bedrooms, 2 baths and an open floor plan. Granite countertops in kitchen and baths. Luxury vinyl floors to make life easier. The basement is ready to be finished to your taste.The foundation is Superior Wall 9 foot pre-cast insulated foundation. Concrete driveway and sidewalks have been added. Newly landscaped.
Zillow last checked: 8 hours ago
Listing updated: December 06, 2024 at 11:01am
Listed by:
Amy Kiesinger-Bohenek,
REALTY NETWORK GROUP,
Florence Avvisato,
REALTY NETWORK GROUP
Bought with:
Maureen K Edwards, RS158499A
Lewith & Freeman RE, Inc.
Source: GSBR,MLS#: SC1124
Facts & features
Interior
Bedrooms & bathrooms
- Bedrooms: 3
- Bathrooms: 2
- Full bathrooms: 2
Primary bedroom
- Area: 156 Square Feet
- Dimensions: 12 x 13
Bedroom 2
- Area: 130 Square Feet
- Dimensions: 10 x 13
Bedroom 3
- Area: 141.75 Square Feet
- Dimensions: 10.5 x 13.5
Primary bathroom
- Area: 45.59 Square Feet
- Dimensions: 5.58 x 8.17
Bathroom
- Description: Granite Countertops
- Area: 69.9 Square Feet
- Dimensions: 9.42 x 7.42
Dining room
- Area: 95.8 Square Feet
- Dimensions: 9.58 x 10
Kitchen
- Description: Granite Countertops
- Area: 186.3 Square Feet
- Dimensions: 12.42 x 15
Living room
- Area: 217.94 Square Feet
- Dimensions: 12.82 x 17
Heating
- Forced Air, Natural Gas
Cooling
- Central Air
Appliances
- Included: None
- Laundry: Electric Dryer Hookup, Washer Hookup, Laundry Closet, Main Level
Features
- Granite Counters, Open Floorplan
- Flooring: Carpet, Luxury Vinyl
- Doors: Sliding Doors
- Windows: Double Pane Windows
- Basement: Concrete,Unfinished
- Attic: Pull Down Stairs
- Has fireplace: No
Interior area
- Total structure area: 1,400
- Total interior livable area: 1,400 sqft
- Finished area above ground: 1,400
- Finished area below ground: 0
Property
Parking
- Total spaces: 1
- Parking features: Concrete, Paved, Garage Faces Front, Garage Door Opener, Driveway
- Garage spaces: 1
- Has uncovered spaces: Yes
Features
- Levels: One
- Stories: 1
- Patio & porch: Covered, Front Porch
- Exterior features: None
- Frontage length: 90.00
Lot
- Size: 0.25 Acres
- Dimensions: 90 x 118
- Features: Cleared, Level
Details
- Parcel number: 14D1200A026000TBD
- Zoning: R1
Construction
Type & style
- Home type: SingleFamily
- Architectural style: Ranch
- Property subtype: Residential, Single Family Residence
Materials
- Stone, Vinyl Siding
- Foundation: See Remarks
- Roof: Composition
Condition
- New construction: Yes
- Year built: 2023
- Major remodel year: 2023
Utilities & green energy
- Electric: 200+ Amp Service
- Sewer: Public Sewer
- Water: Public
- Utilities for property: Electricity Connected, Sewer Connected, Water Connected, Natural Gas Connected
Community & neighborhood
Location
- Region: Duryea
Other
Other facts
- Listing terms: Cash,VA Loan,FHA,Conventional
- Road surface type: Paved
Price history
| Date | Event | Price |
|---|---|---|
| 12/5/2024 | Sold | $364,900-1.4%$261/sqft |
Source: | ||
| 11/12/2024 | Pending sale | $369,900$264/sqft |
Source: | ||
| 8/1/2024 | Price change | $369,900-5.1%$264/sqft |
Source: | ||
| 2/19/2024 | Listed for sale | $389,900$279/sqft |
Source: | ||
Public tax history
Tax history is unavailable.
Neighborhood: 18642
Nearby schools
GreatSchools rating
- NAPittston Area Pri CenterGrades: PK-1Distance: 2.1 mi
- 5/10Pittston Area Middle SchoolGrades: 5-8Distance: 2.3 mi
- 6/10Pittston Area Senior High SchoolGrades: 9-12Distance: 4.2 mi

Get pre-qualified for a loan
At Zillow Home Loans, we can pre-qualify you in as little as 5 minutes with no impact to your credit score.An equal housing lender. NMLS #10287.
