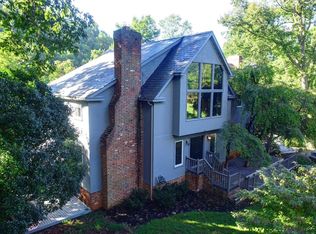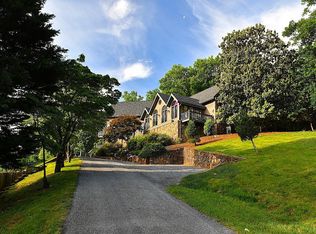Sold for $900,000 on 05/28/25
$900,000
1261 Spring Mountain Rd, Lynchburg, VA 24503
5beds
4,515sqft
Single Family Residence
Built in 1994
8.64 Acres Lot
$916,600 Zestimate®
$199/sqft
$3,452 Estimated rent
Home value
$916,600
$752,000 - $1.12M
$3,452/mo
Zestimate® history
Loading...
Owner options
Explore your selling options
What's special
This classically designed home seamlessly blends timeless charm with thoughtful updates, all set on over 8 private acres with breathtaking mountain & treetop views stretching for miles. The beautifully renovated kitchen features quartz countertops, a large island with generous seating & storage, newer stainless steel appliances, a breakfast nook, & a built-in desk. Expansive windows throughout the home fill the home with natural light & capture the stunning scenery. A two-sided fireplace creates a warm connection between the kitchen and the vaulted great room. Additional living spaces include a refined dining room & an inviting den. The primary suite offers porch access, dual walk-in closets, & a spa-like bath with a soaking tub, tile shower, and mountain views. Upstairs boasts four spacious bedrooms, a versatile common area, & two Jack-and-Jill baths. Outside, enjoy a sparkling pool with a generous deck, and complete privacy. An exceptional setting for both relaxation & entertaining.
Zillow last checked: 8 hours ago
Listing updated: May 29, 2025 at 05:42am
Listed by:
Erin McWane 434-238-8675 erinmcwane@gmail.com,
Blickenstaff & Company, Realto
Bought with:
Preston Thomas Davidson, 0225226908
Mark A. Dalton & Co., Inc.
Source: LMLS,MLS#: 358770 Originating MLS: Lynchburg Board of Realtors
Originating MLS: Lynchburg Board of Realtors
Facts & features
Interior
Bedrooms & bathrooms
- Bedrooms: 5
- Bathrooms: 4
- Full bathrooms: 3
- 1/2 bathrooms: 1
Primary bedroom
- Level: First
- Area: 378
- Dimensions: 27 x 14
Bedroom
- Dimensions: 0 x 0
Bedroom 2
- Level: Second
- Area: 176
- Dimensions: 16 x 11
Bedroom 3
- Level: Second
- Area: 180
- Dimensions: 15 x 12
Bedroom 4
- Level: Second
- Area: 224
- Dimensions: 16 x 14
Bedroom 5
- Level: Second
- Area: 240
- Dimensions: 16 x 15
Dining room
- Level: First
- Area: 240
- Dimensions: 16 x 15
Family room
- Area: 0
- Dimensions: 0 x 0
Great room
- Level: First
- Area: 600
- Dimensions: 25 x 24
Kitchen
- Level: First
- Area: 360
- Dimensions: 24 x 15
Living room
- Area: 0
- Dimensions: 0 x 0
Office
- Area: 0
- Dimensions: 0 x 0
Heating
- Heat Pump
Cooling
- Heat Pump
Appliances
- Included: Convection Oven, Cooktop, Dishwasher, Disposal, Dryer, Microwave, Refrigerator, Wall Oven, Washer, Electric Water Heater
- Laundry: Laundry Room, Main Level
Features
- Ceiling Fan(s), Drywall, Free-Standing Tub, Great Room, High Speed Internet, Main Level Bedroom, Main Level Den, Primary Bed w/Bath, Pantry, Separate Dining Room, Walk-In Closet(s)
- Flooring: Ceramic Tile, Hardwood, Vinyl
- Doors: Storm Door(s)
- Windows: Insulated Windows
- Basement: Crawl Space
- Attic: Floored,Walk-up
- Number of fireplaces: 1
- Fireplace features: 1 Fireplace
Interior area
- Total structure area: 4,515
- Total interior livable area: 4,515 sqft
- Finished area above ground: 4,515
- Finished area below ground: 0
Property
Parking
- Parking features: Paved Drive
- Has garage: Yes
- Has uncovered spaces: Yes
Features
- Levels: Two
- Stories: 2
- Patio & porch: Patio, Porch, Front Porch
- Exterior features: Garden
- Has private pool: Yes
- Pool features: In Ground
- Has view: Yes
- View description: Mountain(s)
Lot
- Size: 8.64 Acres
- Features: Landscaped, Undergrnd Utilities
Details
- Parcel number: 6337
Construction
Type & style
- Home type: SingleFamily
- Architectural style: Two Story
- Property subtype: Single Family Residence
Materials
- Cedar
- Roof: Shingle
Condition
- Year built: 1994
Utilities & green energy
- Electric: AEP/Appalachian Powr
- Sewer: Septic Tank
- Water: County, Other
- Utilities for property: Cable Available
Community & neighborhood
Location
- Region: Lynchburg
HOA & financial
HOA
- Has HOA: Yes
- HOA fee: $350 annually
- Services included: Maintenance Grounds, Lake/Pond
Price history
| Date | Event | Price |
|---|---|---|
| 5/28/2025 | Sold | $900,000+0.1%$199/sqft |
Source: | ||
| 4/25/2025 | Pending sale | $899,000$199/sqft |
Source: | ||
| 4/23/2025 | Listed for sale | $899,000$199/sqft |
Source: | ||
| 4/23/2025 | Listing removed | $899,000$199/sqft |
Source: | ||
| 4/11/2025 | Pending sale | $899,000$199/sqft |
Source: | ||
Public tax history
| Year | Property taxes | Tax assessment |
|---|---|---|
| 2025 | -- | $840,700 |
| 2024 | $3,447 | $840,700 |
| 2023 | -- | $840,700 +38.7% |
Find assessor info on the county website
Neighborhood: 24503
Nearby schools
GreatSchools rating
- 6/10Boonsboro Elementary SchoolGrades: PK-5Distance: 1.3 mi
- 8/10Forest Middle SchoolGrades: 6-8Distance: 5.6 mi
- 5/10Jefferson Forest High SchoolGrades: 9-12Distance: 5.1 mi

Get pre-qualified for a loan
At Zillow Home Loans, we can pre-qualify you in as little as 5 minutes with no impact to your credit score.An equal housing lender. NMLS #10287.

