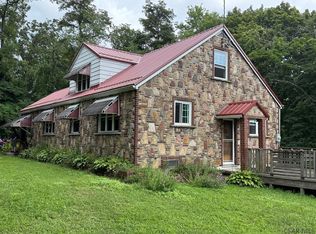Custom home in Richland Township, stone, vinyl shake, 2 story with beautiful views. Many features including custom cherry kitchen/center island/breakfast area; bamboo flooring; plaster walls; natural light throughout; Central Air; radiant heat in 1st floor/lower level and forced air in the 2nd floor; 4/5/bedrooms, fireplaces on 1st and lower level. Master suite with large walk-in closet, and bath with jetted tub/shower/dual sinks. Finished LL/wet bar,3/4 bath, bedroom, hobby room, walk out. Oversized garage/parking, covered front/rear porch.
This property is off market, which means it's not currently listed for sale or rent on Zillow. This may be different from what's available on other websites or public sources.
