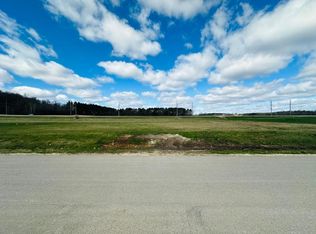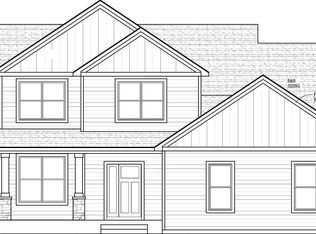Sold for $764,178
$764,178
1261 Skyview Cir NW, Rochester, MN 55901
5beds
3,373sqft
SingleFamily
Built in 2023
2.13 Acres Lot
$801,900 Zestimate®
$227/sqft
$3,575 Estimated rent
Home value
$801,900
$762,000 - $842,000
$3,575/mo
Zestimate® history
Loading...
Owner options
Explore your selling options
What's special
Discover modern living at its finest in this newly built 2023 home, perfectly situated on 2.13 acres in a peaceful neighborhood. This exquisite two-story property with a finished basement offers the space, style, and functionality your family deserves. With 5 bedrooms, a dedicated office, and 4 bathrooms, this home is designed to accommodate both work and relaxation.
The main level features an open-concept layout filled with natural light, showcasing a gourmet kitchen with high-end appliances, a spacious island, and sleek finishes—perfect for cooking and entertaining. Upstairs, the luxurious primary suite awaits, complete with a spa-like bathroom and a generous walk-in closet. The additional bedrooms are spacious and versatile. The fully finished basement provides even more living space with 2 additional bedrooms.
Step outside to enjoy the expansive lot—ideal for outdoor activities, gardening, or simply soaking in the tranquil surroundings. A large garden and mature fruit trees enhance the outdoor space, while the property also welcomes the addition of sheds, offering flexibility for storage or hobby use.
Located just minutes from downtown Rochester, this home offers the perfect balance of modern convenience and serene countryside living. Schedule your private tour today to see all that 1261 Skyview Circle NW has to offer.
Zillow last checked: January 26, 2026 at 10:55pm
Source: Engel & Volkers,MLS#: 6709785
Facts & features
Interior
Bedrooms & bathrooms
- Bedrooms: 5
- Bathrooms: 4
- Full bathrooms: 2
- 3/4 bathrooms: 1
- 1/2 bathrooms: 1
Heating
- Has Heating (Unspecified Type)
Cooling
- Has cooling: Yes
Appliances
- Included: Dishwasher, Dryer, Freezer, Microwave, Refrigerator, Washer
Features
- Basement: Yes
- Has fireplace: Yes
Interior area
- Total structure area: 3,373
- Total interior livable area: 3,373 sqft
Property
Parking
- Parking features: Attached
Features
- Stories: 2
- Patio & porch: Patio
- Has spa: Yes
- Spa features: Heated
Lot
- Size: 2.13 Acres
Details
- Parcel number: 740313085996
Construction
Type & style
- Home type: SingleFamily
Condition
- Year built: 2023
Community & neighborhood
Location
- Region: Rochester
- Subdivision: The Trails Of Cascade
Price history
| Date | Event | Price |
|---|---|---|
| 11/26/2025 | Listing removed | $819,900$243/sqft |
Source: | ||
| 11/1/2025 | Price change | $819,900-1.2%$243/sqft |
Source: | ||
| 10/14/2025 | Price change | $829,900-1.2%$246/sqft |
Source: | ||
| 9/23/2025 | Price change | $839,900-1.2%$249/sqft |
Source: | ||
| 6/24/2025 | Price change | $850,000-1.2%$252/sqft |
Source: | ||
Public tax history
| Year | Property taxes | Tax assessment |
|---|---|---|
| 2024 | $1,400 | $689,000 +330.6% |
| 2023 | -- | $160,000 +281.9% |
| 2022 | $237 | $41,900 |
Find assessor info on the county website
Neighborhood: 55901
Nearby schools
GreatSchools rating
- 6/10Overland Elementary SchoolGrades: PK-5Distance: 1.1 mi
- 3/10Dakota Middle SchoolGrades: 6-8Distance: 2.9 mi
- 8/10Century Senior High SchoolGrades: 8-12Distance: 4.9 mi
Schools provided by the listing agent
- Elementary: Overland
- Middle: Dakota
- High: Century
Source: Engel & Volkers. This data may not be complete. We recommend contacting the local school district to confirm school assignments for this home.
Get a cash offer in 3 minutes
Find out how much your home could sell for in as little as 3 minutes with a no-obligation cash offer.
Estimated market value
$801,900

