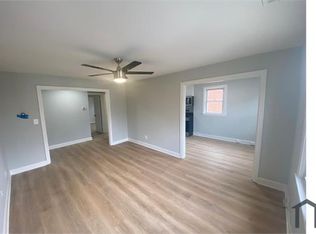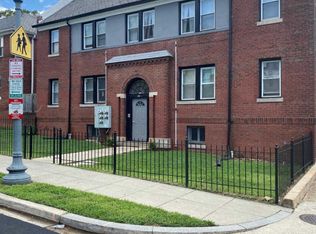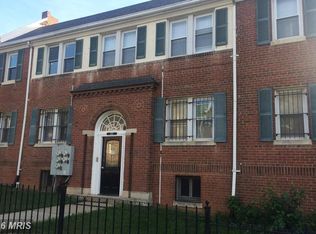Sold for $250,000
$250,000
1261 Simms Pl NE, Washington, DC 20002
3beds
1,600sqft
Single Family Residence
Built in 2004
1,296 Square Feet Lot
$882,400 Zestimate®
$156/sqft
$3,717 Estimated rent
Home value
$882,400
$812,000 - $953,000
$3,717/mo
Zestimate® history
Loading...
Owner options
Explore your selling options
What's special
Back on the market - buyer could not perform! This huge 3 bed and 2.5 bath coach house is located behind a four unit apartment building that is being marketed for sale as well. Walk into a sizable living and dining area as well as a kitchen with lots of cabinetry. Each bedroom is generously sized and has plenty of closet space. The attached garage has space for parking and additional storage. Multiple opportunities for investors/developers in a rapidly growing area - renovate as a coach house or investigate countless other uses. All you need is some creativity to get the most out of this home! Located just blocks away from Gallaudet University, Ivy City, Union Market and H Street, this home is just a mile to the NoMa Metro, and easy access to Florida and New York Avenue.
Zillow last checked: 8 hours ago
Listing updated: April 17, 2023 at 02:10am
Listed by:
Lance Macon 240-718-8023,
Keller Williams Preferred Properties
Bought with:
Tasheika Penn, 0225234998
KW United
Corey Dutko
KW United
Source: Bright MLS,MLS#: DCDC2074230
Facts & features
Interior
Bedrooms & bathrooms
- Bedrooms: 3
- Bathrooms: 3
- Full bathrooms: 2
- 1/2 bathrooms: 1
- Main level bathrooms: 1
Basement
- Area: 0
Heating
- Heat Pump, Natural Gas
Cooling
- Central Air, Electric
Appliances
- Included: Gas Water Heater
Features
- Combination Dining/Living, Open Floorplan
- Flooring: Carpet
- Windows: Skylight(s)
- Has basement: No
- Has fireplace: No
Interior area
- Total structure area: 1,600
- Total interior livable area: 1,600 sqft
- Finished area above ground: 1,600
- Finished area below ground: 0
Property
Parking
- Total spaces: 2
- Parking features: Garage Faces Rear, On Street, Attached
- Attached garage spaces: 2
- Has uncovered spaces: Yes
Accessibility
- Accessibility features: None
Features
- Levels: Two
- Stories: 2
- Pool features: None
- Fencing: Partial
Lot
- Size: 1,296 sqft
- Features: Urban Land-Cristiana-Sunnysider
Details
- Additional structures: Above Grade, Below Grade
- Parcel number: 4052//0104
- Zoning: RF-1
- Special conditions: Standard
Construction
Type & style
- Home type: SingleFamily
- Architectural style: Carriage House
- Property subtype: Single Family Residence
Materials
- Combination
- Foundation: Slab
Condition
- New construction: No
- Year built: 2004
- Major remodel year: 2006
Utilities & green energy
- Sewer: Public Sewer
- Water: Public
Community & neighborhood
Location
- Region: Washington
- Subdivision: Trinidad
Other
Other facts
- Listing agreement: Exclusive Agency
- Ownership: Fee Simple
Price history
| Date | Event | Price |
|---|---|---|
| 9/25/2025 | Listing removed | $1,950$1/sqft |
Source: Zillow Rentals Report a problem | ||
| 1/30/2025 | Listed for rent | $1,950$1/sqft |
Source: Zillow Rentals Report a problem | ||
| 1/30/2025 | Listing removed | $1,950$1/sqft |
Source: Zillow Rentals Report a problem | ||
| 1/8/2025 | Listed for rent | $1,950$1/sqft |
Source: Zillow Rentals Report a problem | ||
| 4/14/2023 | Sold | $250,000-77.3%$156/sqft |
Source: | ||
Public tax history
| Year | Property taxes | Tax assessment |
|---|---|---|
| 2025 | $8,386 -12.4% | $986,590 -12.4% |
| 2024 | $9,571 +3.9% | $1,126,040 +3.9% |
| 2023 | $9,216 +7.9% | $1,084,270 +7.9% |
Find assessor info on the county website
Neighborhood: Trinidad
Nearby schools
GreatSchools rating
- 4/10Wheatley Education CampusGrades: PK-8Distance: 0.4 mi
- 3/10Dunbar High SchoolGrades: 9-12Distance: 1.6 mi
Schools provided by the listing agent
- District: District Of Columbia Public Schools
Source: Bright MLS. This data may not be complete. We recommend contacting the local school district to confirm school assignments for this home.
Get pre-qualified for a loan
At Zillow Home Loans, we can pre-qualify you in as little as 5 minutes with no impact to your credit score.An equal housing lender. NMLS #10287.
Sell with ease on Zillow
Get a Zillow Showcase℠ listing at no additional cost and you could sell for —faster.
$882,400
2% more+$17,648
With Zillow Showcase(estimated)$900,048


