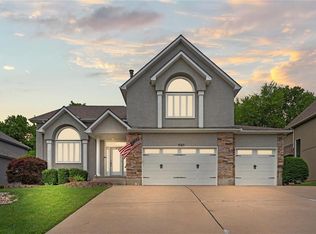Sold
Price Unknown
1261 SW Summit Crossing Dr, Lees Summit, MO 64081
4beds
3,594sqft
Single Family Residence
Built in 2004
9,583 Square Feet Lot
$500,500 Zestimate®
$--/sqft
$3,458 Estimated rent
Home value
$500,500
$450,000 - $556,000
$3,458/mo
Zestimate® history
Loading...
Owner options
Explore your selling options
What's special
GORGEOUS Large Lee’s Summit Home located in Popular Summit Crossings Neighborhood. Situated right off Prior & Longview Road this Fabulous 2 Story Home is in the PERFECT location. New updates throughout home including refinished cabinets, granite countertops, interior paint and flooring. Bright and light open floor plan with a COZY see through fire place between kitchen and living room space . Finished basement with a half bath, plenty of storage and pool table area PERFECT for entertaining your guests. Four nice size bedrooms with second on-suite bedroom and Jack & Jill Bathroom connecting two rooms on the second floor. BEAUTIFUL primary bedroom with Jacuzzi tub and shower, walk in closet and AWESOME treed back yard views. Backyard is a DREAM backing to private trees and open fields. Added backyard basketball court is FUN for the whole FAMIY. This home is a SLAM DUNK! Don’t Miss!
Zillow last checked: 8 hours ago
Listing updated: March 29, 2025 at 03:27pm
Listing Provided by:
Carrie Donigan 816-896-6624,
Platinum Realty LLC
Bought with:
Chris D Fleming, SP00038474
RE/MAX State Line
Source: Heartland MLS as distributed by MLS GRID,MLS#: 2532084
Facts & features
Interior
Bedrooms & bathrooms
- Bedrooms: 4
- Bathrooms: 5
- Full bathrooms: 3
- 1/2 bathrooms: 2
Primary bedroom
- Level: Second
- Area: 238 Square Feet
- Dimensions: 17 x 14
Bedroom 2
- Level: Second
- Area: 156 Square Feet
- Dimensions: 13 x 12
Bedroom 3
- Level: Second
- Area: 144 Square Feet
- Dimensions: 12 x 12
Bedroom 4
- Features: Walk-In Closet(s)
- Level: Second
- Area: 144 Square Feet
- Dimensions: 12 x 12
Primary bathroom
- Features: Double Vanity, Separate Shower And Tub, Walk-In Closet(s)
- Level: Second
- Area: 143 Square Feet
- Dimensions: 13 x 11
Den
- Level: First
- Area: 100 Square Feet
- Dimensions: 10 x 10
Dining room
- Level: First
- Area: 154 Square Feet
- Dimensions: 14 x 11
Family room
- Features: Carpet, Wet Bar
- Level: Basement
- Area: 588 Square Feet
- Dimensions: 42 x 14
Kitchen
- Features: Built-in Features, Ceramic Tiles, Pantry
- Level: First
- Area: 156 Square Feet
- Dimensions: 13 x 12
Living room
- Features: Ceiling Fan(s), Fireplace
- Level: First
- Area: 234 Square Feet
- Dimensions: 18 x 13
Heating
- Heat Pump, Natural Gas
Cooling
- Electric, Heat Pump
Appliances
- Included: Dishwasher
- Laundry: Off The Kitchen
Features
- Ceiling Fan(s), Pantry, Vaulted Ceiling(s), Walk-In Closet(s)
- Doors: Storm Door(s)
- Windows: Thermal Windows
- Basement: Daylight,Egress Window(s),Finished,Sump Pump
- Number of fireplaces: 1
- Fireplace features: Gas, Hearth Room, See Through
Interior area
- Total structure area: 3,594
- Total interior livable area: 3,594 sqft
- Finished area above ground: 2,401
- Finished area below ground: 1,193
Property
Parking
- Total spaces: 3
- Parking features: Attached, Garage Faces Front
- Attached garage spaces: 3
Features
- Patio & porch: Patio
- Spa features: Bath
Lot
- Size: 9,583 sqft
- Features: City Lot
Details
- Parcel number: 62630141600000000
Construction
Type & style
- Home type: SingleFamily
- Architectural style: Traditional
- Property subtype: Single Family Residence
Materials
- Stucco, Wood Siding
- Roof: Composition
Condition
- Year built: 2004
Utilities & green energy
- Sewer: Public Sewer
- Water: Public
Community & neighborhood
Location
- Region: Lees Summit
- Subdivision: Summit Crossings
Other
Other facts
- Listing terms: Cash,Conventional,FHA,VA Loan
- Ownership: Private
Price history
| Date | Event | Price |
|---|---|---|
| 3/28/2025 | Sold | -- |
Source: | ||
| 3/8/2025 | Pending sale | $474,900$132/sqft |
Source: | ||
| 3/6/2025 | Listed for sale | $474,900+55.8%$132/sqft |
Source: | ||
| 1/20/2017 | Sold | -- |
Source: | ||
| 11/16/2016 | Pending sale | $304,900$85/sqft |
Source: RE/MAX Elite, REALTORS #2014194 | ||
Public tax history
| Year | Property taxes | Tax assessment |
|---|---|---|
| 2024 | $4,928 +0.7% | $68,250 |
| 2023 | $4,892 +9.6% | $68,250 +23.4% |
| 2022 | $4,463 -2% | $55,291 |
Find assessor info on the county website
Neighborhood: 64081
Nearby schools
GreatSchools rating
- 6/10Pleasant Lea Elementary SchoolGrades: K-5Distance: 1 mi
- 7/10Pleasant Lea Middle SchoolGrades: 6-8Distance: 1.1 mi
- 8/10Lee's Summit Senior High SchoolGrades: 9-12Distance: 2.3 mi
Schools provided by the listing agent
- Elementary: Pleasant Lea
- Middle: Pleasant Lea
- High: Lee's Summit
Source: Heartland MLS as distributed by MLS GRID. This data may not be complete. We recommend contacting the local school district to confirm school assignments for this home.
Get a cash offer in 3 minutes
Find out how much your home could sell for in as little as 3 minutes with a no-obligation cash offer.
Estimated market value
$500,500
Get a cash offer in 3 minutes
Find out how much your home could sell for in as little as 3 minutes with a no-obligation cash offer.
Estimated market value
$500,500
