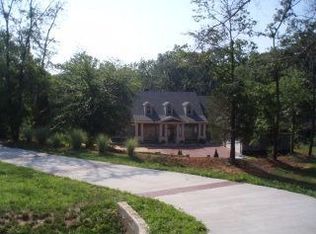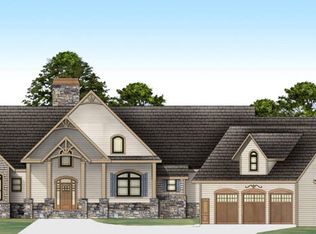Total finished square feet is 3,808 with room to finish more! www.RiverWalkGA.info. Come and see this beautiful custom built home on 5 acres. From the moment you walk in and see the Australian cypress wood flooring, superior wood working, crown molding throughout the entire main level, and coffered ceiling in the living room. There is a gorgeous fire place in the living room with a large wooden mantle and custom built-in wood cabinetry. On the main level is the master and two additional bedrooms with a second full bath. There is also a guest half bath on the main level. The master suite has a trey ceiling and has plenty of room to relax. The large master bath has a double vanity with tall granite counter top. The tub is jetted and has a separate tiled shower. The walk-in closet is spacious and will take care of his and her clothes. Custom wooden blinds and shutters throughout the home. The eat-in kitchen has professional grade appliances with superior grade wood cabinetry, granite counter tops and built-in butler's pantry. The kitchen has bar stools to eat at the counter if you like. The dining room is currently used as a sitting area. Off the kitchen is a door onto the covered deck area which protects you from the elements or step out onto the open large deck area to enjoy the spring sun.The views off this deck are fabulous. You will want to stay after going on the deck. The utility room is between the garage and the kitchen. It has built-in wood cabinetry and utility sink. There is a two car attached garage. Upstairs is a bonus room with access to the attic, a large guest room with a full bathroom. Each bedroom in the home has a large walk-in closet. Each bathroom has granite counter tops. In the basement, you will find 9 feet ceiling with approximately 523 square feet of finished space including a Cabelas room for the man in the family with lots of counter space, sink, and storage. There is another bonus that is being used as a work out room adjacent to a full bathroom with a tiled shower. The workshop is layed out nicely and ready for the next project. Lots of storage space in the basement as well as two large rooms that could be finished out for another living space or game room. Estimated 1252 square feet is unfinshed in the basement. The home has two hot water heaters and a home security system. The landscape has irrigation and established blueberry and fruit trees. Visit www.riverwalkga.com to view the amenties on the River.
This property is off market, which means it's not currently listed for sale or rent on Zillow. This may be different from what's available on other websites or public sources.

