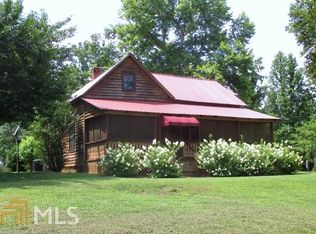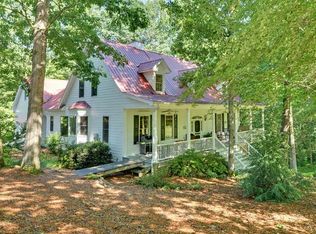22 Acre North GA Equestrian Estate with 6000 sqft 4BD, 4.5BA Home, New 4-Stall Barn and Wine Tasting Room, and Incredible Mountain Views! Luxury craftsman home has classic stone ledge and board and batten exterior finish, 4 stacked stone fireplaces, plus T&G pine paneling and hardwoods throughout. Gourmet kitchen has entertainera???s island and induction cook top. Master suite has his and hers vanities, over sized walk-in closet and soaking tub. Covered porch with unbeatable sunset views of Mount Yonah and the surrounding countryside plus fenced level backyard, grilling patio and veranda. Terrace level has living room, game room, gym, storage, and apartment with second kitchen, dining and living areas. Brand new barn has 4 stalls, tack room and wine tasting room with bar, dining room with stone fireplace, and deck. Property also features 10 acres of fenced pasture with numerous pasturing options, run-in stalls, and large riding ring. 2021-04-15
This property is off market, which means it's not currently listed for sale or rent on Zillow. This may be different from what's available on other websites or public sources.

