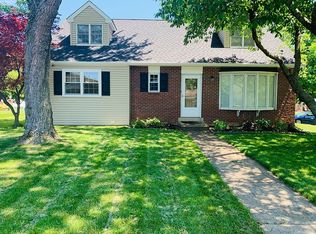Welcome home to this beautifully renovated Traditional Split Level in a super convenient location. This home has been completely & professionally remodeled with upgraded features including: a brand new open concept kitchen, all new flooring, tile & carpeting throughout, renovated bathrooms, tubs & a Full Tile Shower was added in the Master Bathroom, Brand NEW HVAC system, recessed lighting throughout, ceiling fans in each bedroom and much more. The layout has been updated to an open concept after completely renovating the kitchen and updating the kitchen & dining room layout. The kitchen features brand new cabinets, granite counters an oversized farmers sink, gorgeous backsplash and brand new Refrigerator, Stove, Microwave and Dishwasher. It's extremely spacious and welcoming that also features a breakfast nook. The living area has a flexible layout and a family room that's adjacent. In the family room, a fireplace offers a brand new electric insert that sends great heat throughout the 1st floor. The home offers 3 spacious bedrooms  that all have brand new carpeting throughout, new ceiling fans and have all be freshly painted. The Master Bedroom offers plenty of space and a completely remodeled bathroom and floor to ceiling tile shower and brand new clear glass shower doors & a large walk in closet. The lot size is a great space for entertainment and there's a covered patio that features EP Henry pavers and there's a sport court on the property that can be used for a basketball court or just a great set up for an outdoor patio or tent for a party. Schedule your showing today to make this house your home!
This property is off market, which means it's not currently listed for sale or rent on Zillow. This may be different from what's available on other websites or public sources.

