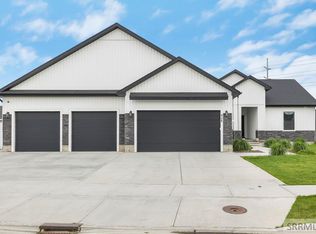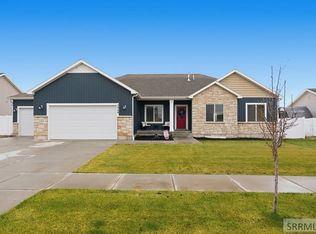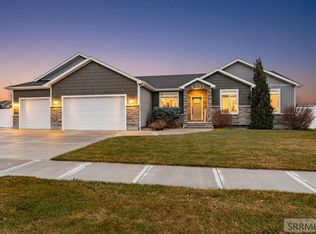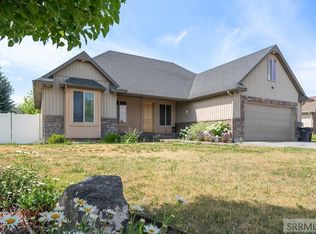This thoughtfully designed six bedroom, three bath home was built with care, quality, and everyday living in mind. From the moment you step inside, natural light fills the open layout and highlights warm finishes throughout. A brand new roof adds peace of mind, while the oversized covered porch offers a comfortable space to relax year round. The kitchen is both beautiful and practical, featuring stone countertops, a prep sink, under cabinet lighting, pull out spice racks, and a hidden walk in pantry with built in outlets to keep appliances out of sight. Smart details continue throughout the home, including outlets inside bathroom cabinets and dedicated breakers for shop use. Each bathroom includes dual vanities separated from the tub and toilet area, creating privacy and function for busy households. Upstairs, a large craft room provides flexible space for work or hobbies. The primary suite offers dual vanities, built in power, and a spacious walk in closet. The finished basement includes a theater room and kitchenette, perfect for gatherings. Outside, enjoy a fenced yard with mature trees, an in ground trampoline, and outdoor power ready for RV use.
For sale
$650,000
1261 N Trappers Rdg, Idaho Falls, ID 83401
6beds
4,283sqft
Est.:
Single Family Residence
Built in 2020
0.3 Acres Lot
$-- Zestimate®
$152/sqft
$13/mo HOA
What's special
In ground trampolineWarm finishes throughoutBrand new roofPrep sinkPull out spice racksSpacious walk in closetOutlets inside bathroom cabinets
- 199 days |
- 1,782 |
- 151 |
Zillow last checked: 8 hours ago
Listing updated: December 19, 2025 at 08:14am
Listed by:
Murdock Manwaring Cardon 208-932-7956,
eXp Realty LLC,
Chad Murdock 208-604-1212,
eXp Realty LLC
Source: SRMLS,MLS#: 2177602
Tour with a local agent
Facts & features
Interior
Bedrooms & bathrooms
- Bedrooms: 6
- Bathrooms: 3
- Full bathrooms: 3
- Main level bathrooms: 2
- Main level bedrooms: 3
Dining room
- Level: Main
Family room
- Level: Basement,Upper
Kitchen
- Level: Main
Living room
- Level: Basement,Main
Basement
- Area: 1920
Heating
- Natural Gas, Forced Air
Cooling
- Central Air
Appliances
- Included: Dishwasher, Disposal, Microwave, Gas Range, Refrigerator, Gas Water Heater
- Laundry: Main Level
Features
- Ceiling Fan(s), Vaulted Ceiling(s), Walk-In Closet(s), Wet Bar, Breakfast Bar, Game Room, Master Downstairs, Pantry, Theater Room
- Basement: Egress Windows,Finished,Full
- Number of fireplaces: 2
- Fireplace features: 2, Gas
Interior area
- Total structure area: 4,283
- Total interior livable area: 4,283 sqft
- Finished area above ground: 2,363
- Finished area below ground: 1,920
Video & virtual tour
Property
Parking
- Total spaces: 3
- Parking features: 3 Stalls, Attached, Garage Door Opener, Concrete, RV Carport, RV Access/Parking
- Attached garage spaces: 3
- Has uncovered spaces: Yes
Features
- Levels: One and One Half
- Stories: 1
- Patio & porch: 1, Porch, Covered, Deck
- Fencing: Metal,Vinyl,Full
Lot
- Size: 0.3 Acres
- Features: Established Lawn, Many Trees, Flower Beds, Garden, Sprinkler-Auto, Sprinkler System Full
Details
- Parcel number: RPB4026008032O
- Zoning description: Ammon R1-Residence Zone
Construction
Type & style
- Home type: SingleFamily
- Architectural style: Other
- Property subtype: Single Family Residence
Materials
- Frame, Primary Exterior Material: Vinyl Siding, Secondary Exterior Material: Stone
- Foundation: Concrete Perimeter
- Roof: Architectural,Metal
Condition
- Other
- Year built: 2020
Utilities & green energy
- Electric: Rocky Mountain Power
- Sewer: Public Sewer
- Water: Public
Community & HOA
Community
- Subdivision: Bridgewater-Bon
HOA
- Has HOA: Yes
- HOA fee: $150 annually
Location
- Region: Idaho Falls
Financial & listing details
- Price per square foot: $152/sqft
- Annual tax amount: $3,772
- Date on market: 6/20/2025
- Listing terms: Cash,Conventional,FHA,VA Loan
- Inclusions: Oven/Range, Refrigerator (Basement Refrigerator Only), Dishwasher, Microwave, Projector, Theater Room Sound System,
- Exclusions: Kitchen Refrigerator, Sound Receiver, Subwoofer, Washer & Dryer
Estimated market value
Not available
Estimated sales range
Not available
Not available
Price history
Price history
| Date | Event | Price |
|---|---|---|
| 10/7/2025 | Price change | $650,000-1.5%$152/sqft |
Source: | ||
| 9/29/2025 | Price change | $660,000-1.2%$154/sqft |
Source: | ||
| 9/17/2025 | Price change | $668,000-1%$156/sqft |
Source: | ||
| 8/15/2025 | Listed for sale | $675,000$158/sqft |
Source: | ||
| 8/8/2025 | Pending sale | $675,000$158/sqft |
Source: | ||
Public tax history
Public tax history
Tax history is unavailable.BuyAbility℠ payment
Est. payment
$3,592/mo
Principal & interest
$3102
Property taxes
$249
Other costs
$241
Climate risks
Neighborhood: 83401
Nearby schools
GreatSchools rating
- 3/10Bridgewater Elementary SchoolGrades: PK-6Distance: 0.3 mi
- 5/10Rocky Mountain Middle SchoolGrades: PK,7-8Distance: 1.4 mi
- 8/10Bonneville High SchoolGrades: 9-12Distance: 1.4 mi
Schools provided by the listing agent
- Elementary: BRIDGEWATER
- Middle: ROCKY MOUNTAIN 93JH
- High: BONNEVILLE 93HS
Source: SRMLS. This data may not be complete. We recommend contacting the local school district to confirm school assignments for this home.
- Loading
- Loading



