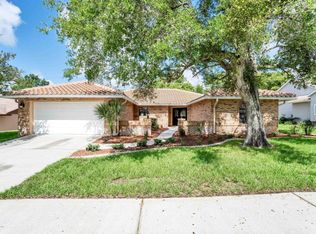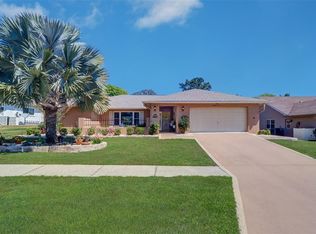Beautifully Kept and Very Well Maintained 3 Bedroom, 2 1/2 Bath, 2 Car Garage Pool Home Now Available! Located in the Very Desirable Golf Course Community of The Estates at Seven Hills Subdivision. Features and Upgrades Include Beautiful Brick Accented Exterior, Large Front Porch Seating Area to the Gorgeous Gated Leaded Glass Double Doors and Arched Accent Window. Beautifully Designed Foyer to the Living Room that Offers Lots of Unique Architectual Pillared Features, Beautifully Custom Designed Tiled Entry Flooring, Soaring Cathedral Ceilings, Arched Living Room Windows and is Perfect for Family Gatherings and Holiday Entertaining. This Larger 2689 Square Feet Living Area Home Features Vaulted Ceilings Through Out, Larger Spacious Kitchen to the Open Family Room Styled Floorplan to a Beautifully Mantled Wood Burning Fireplace. Oversized Kitchen Features Lots and Lots of Kitchen Cabinetry Storage, Huge Kitchen Countertop Workspace, Eat In Kitchen Area, Butler's Pantry, Recessed Lighting, Upgraded Stainless Steel Appliance Package, Lots of Natural Windowed Light, French Doors Leading to the Lanai and Pool Area and Easy Access to the Larger Formal Dining Room Area. Oversized Master Suite Boasts, Soaring Ceilings, Two Big Windows to Lighten Up the Room, Full Set of French Doors Leading to the Lanai and a Set of Double Doors that Lead You to the Massive Oversized Master Bath. Featuring 15 Drawer and Cabinets for Storage with Double Vanity Sinks, Jacuzzi Tub with Flower Accented Stained Glass, Glass Enclosed Privacy Shower, Personal Cosmetic Station and a Massive Walk In Closet that Should Accommodate any Sized Wardrobe. Larger 2nd and 3rd Bedrooms, 2nd Bedroom Features Full Wall Murphey bed and storage Along with a Full-Sized Desk and Cabinetry with Easy Access to the Full-Sized 2nd Bath. Master Suite, Living Room and Family Room Feature French Doors with Access to the Oversized Lanai and Screened In Pool Area. Large Pool with Diamond Brite Pool Finish and Enough Lanai Space That's Perfect for BBQ's and Family Entertaining. (Fencing is Allowed). Additional Features Include Newer Roof, Recent Exterior Paint, Newer Pool Screening, Full Security Cameras and Monitoring System Screened Garage Door and So Much More... HOA is Only $208.00 a Year and There is No CDD's! Great Area of Nicer Homes, Best School District in All of Hernando and Easy Access to Spring Hill's Top Magnet Schools. Close to Shopping Banking, Golf Courses, Restaurants, Hospitals and Medical Centers. 5 Minutes to the Suncoast Parkway for Destinations South. And Easy Walking Distance the Renovated YMCA. Contact Your Realtor to Schedule Your Private Showing Today!
This property is off market, which means it's not currently listed for sale or rent on Zillow. This may be different from what's available on other websites or public sources.

