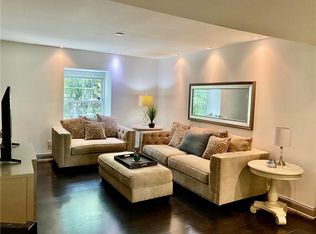Renovated 3bed condo & Maintenance Free Living Co-Op. HOA fee covers:ALL INT & EXT MAINTENANCE (inc. FURNACE, HVAC UNIT, WATER HEATER & MECHANICALS ), ALL PROPERTY TAXES, Water/Sewer/Gas bills & Home Ins also included. Big open kitchen w/beautiful stone tile floor, view to family room, LG SS appliances, tons of cabinet space, large laundry/storage room, hardwood floors throughout. Breakfast/dining room w/French doors leading out to a serene & shaded back patio. Renovated bathrooms w/jetted tub in Master bath. Central to Emory,Midtown,Decatur,85 & 400. Pet friendly!
This property is off market, which means it's not currently listed for sale or rent on Zillow. This may be different from what's available on other websites or public sources.
