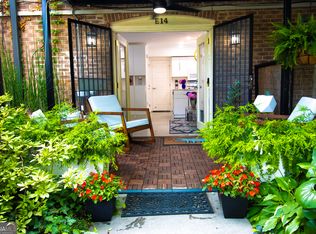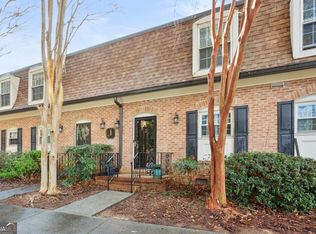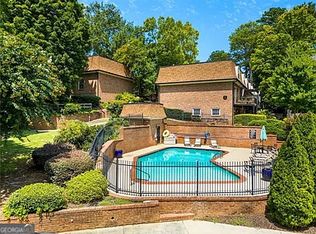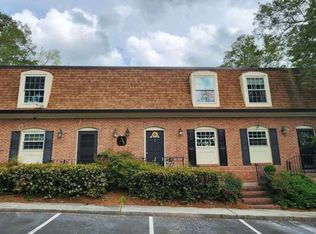Closed
$200,000
1261 Lavista Rd #F-3, Atlanta, GA 30324
3beds
1,450sqft
Condominium
Built in 1966
-- sqft lot
$197,600 Zestimate®
$138/sqft
$2,479 Estimated rent
Home value
$197,600
$184,000 - $213,000
$2,479/mo
Zestimate® history
Loading...
Owner options
Explore your selling options
What's special
New Price and great opportunity to live in the private, quiet Lavista Cooperative community. Great location near I-85, and Cheshire Square, near shops and restaurants. The Unit features lots of closet space, SS appliances, kitchen and bathroom updates and more. The monthly fees cover WATER, SEWER, TRASH, TERMITE BOND, EXTERIOR GROUNDS MAINTENANCE, PEST CONTROL, PRO()PERTY TAXES, HVAC/WATER HEATER MAINTENANCE AND REPAIR This community is nestled in a park like setting off Lavista Rd, includes a swimming pool and walking areas. There is plenty of parking. Unit is updated and has new cook top, dishwasher and microwave. WASHER/DRYER/REFRIGERATOR W/ICE MAKER. Please note: No investors, no FHA and no VA. Freshly painted with three bedrooms and two baths, a country kitchen, and a great room. There is good storage. For the location you cannot beat the price, compare with others on the market. There is a nice patio off the country kitchen. The unit shows well and is move-in ready.
Zillow last checked: 8 hours ago
Listing updated: January 14, 2026 at 09:35am
Listed by:
Pam Hughes 404-626-3604,
Harry Norman Realtors
Bought with:
The Joe Carbone Team, 367937
Compass
Source: GAMLS,MLS#: 10365107
Facts & features
Interior
Bedrooms & bathrooms
- Bedrooms: 3
- Bathrooms: 2
- Full bathrooms: 2
- Main level bathrooms: 2
- Main level bedrooms: 3
Kitchen
- Features: Breakfast Area, Breakfast Bar, Breakfast Room, Solid Surface Counters
Heating
- Central, Forced Air
Cooling
- Central Air, Electric
Appliances
- Included: Dishwasher, Disposal, Dryer, Gas Water Heater, Ice Maker, Microwave, Oven/Range (Combo), Refrigerator, Washer
- Laundry: Other
Features
- Double Vanity, Master On Main Level
- Flooring: Hardwood
- Windows: Double Pane Windows
- Basement: None
- Attic: Pull Down Stairs
- Has fireplace: No
- Common walls with other units/homes: 2+ Common Walls,No One Above
Interior area
- Total structure area: 1,450
- Total interior livable area: 1,450 sqft
- Finished area above ground: 1,450
- Finished area below ground: 0
Property
Parking
- Total spaces: 2
- Parking features: Guest
Features
- Levels: One
- Stories: 1
- Patio & porch: Deck
- Has private pool: Yes
- Pool features: In Ground
- Body of water: None
Lot
- Size: 6.10 Acres
- Features: Greenbelt, Private
Details
- Parcel number: 18 108 02 104
Construction
Type & style
- Home type: Condo
- Architectural style: Traditional
- Property subtype: Condominium
- Attached to another structure: Yes
Materials
- Brick
- Roof: Composition
Condition
- Resale
- New construction: No
- Year built: 1966
Utilities & green energy
- Electric: 220 Volts
- Sewer: Public Sewer
- Water: Public
- Utilities for property: Cable Available, Electricity Available, High Speed Internet, Natural Gas Available, Sewer Available, Underground Utilities
Community & neighborhood
Community
- Community features: Park, Pool, Sidewalks, Street Lights, Near Public Transport, Walk To Schools, Near Shopping
Location
- Region: Atlanta
- Subdivision: Lavista Cooperative
HOA & financial
HOA
- Has HOA: Yes
- HOA fee: $1,072 annually
- Services included: Heating/Cooling, Insurance, Maintenance Structure, Maintenance Grounds, Pest Control, Trash, Water
Other
Other facts
- Listing agreement: Exclusive Right To Sell
- Listing terms: Cash,Conventional
Price history
| Date | Event | Price |
|---|---|---|
| 12/9/2025 | Sold | $200,000-6.9%$138/sqft |
Source: | ||
| 11/21/2025 | Pending sale | $214,900$148/sqft |
Source: | ||
| 11/21/2025 | Listed for sale | $214,900$148/sqft |
Source: | ||
| 11/4/2025 | Listing removed | $214,900$148/sqft |
Source: | ||
| 6/25/2025 | Price change | $214,900-6.2%$148/sqft |
Source: | ||
Public tax history
Tax history is unavailable.
Neighborhood: North Druid Hills
Nearby schools
GreatSchools rating
- 5/10Briar Vista Elementary SchoolGrades: PK-5Distance: 0.7 mi
- 5/10Druid Hills Middle SchoolGrades: 6-8Distance: 4.3 mi
- 6/10Druid Hills High SchoolGrades: 9-12Distance: 2.4 mi
Schools provided by the listing agent
- Elementary: Briar Vista
- Middle: Druid Hills
- High: Druid Hills
Source: GAMLS. This data may not be complete. We recommend contacting the local school district to confirm school assignments for this home.
Get a cash offer in 3 minutes
Find out how much your home could sell for in as little as 3 minutes with a no-obligation cash offer.
Estimated market value$197,600
Get a cash offer in 3 minutes
Find out how much your home could sell for in as little as 3 minutes with a no-obligation cash offer.
Estimated market value
$197,600



