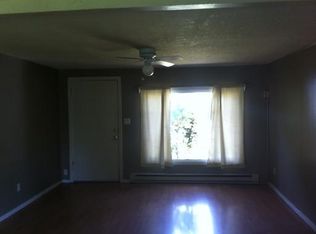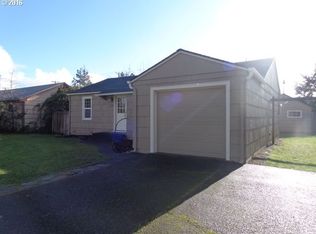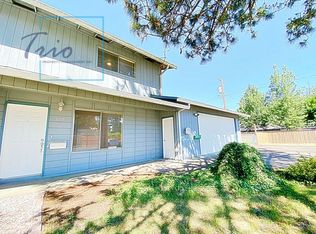Stunning Bungalow in Quiet Neighborhood! Enjoy Entertaining your Guests in the Updated Kitchen with Brand New Stainless Steel Appliances, Laminate Floors, and More! This Home also features Large Bedrooms, Hardwood Floors, and Brand New Tile Surround Shower in the Bathroom. Large Yard with Chicken Coop, Raised Garden Beds, HUGE 19'x20' Shop, Extra 24'x8' Storage Shed, and Gated RV Parking with Alley Access. Conveniently located close to Schools, Hwy 126, Local Eateries, and More! This is a Must see!
This property is off market, which means it's not currently listed for sale or rent on Zillow. This may be different from what's available on other websites or public sources.


