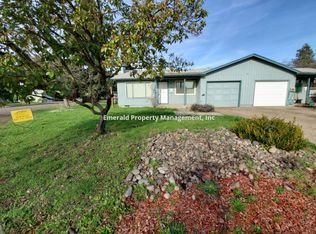Charming one level home in a great location with a large lot. Park your RV on either side, lots of room for your toys. Enjoy the updated kitchen or entertain in the spacious back yard that boasts a gorgeous water feature and pond. This home has been very well maintained and the pride of ownership really shows. Large garden area with blueberry bushes,strawberries, and an apple tree. Hurry this one won't last!
This property is off market, which means it's not currently listed for sale or rent on Zillow. This may be different from what's available on other websites or public sources.

