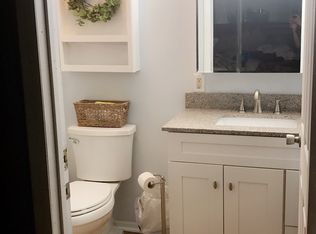Great location. Ranch style home on 1 acre in South Union offering 3 bedrooms, open kitchen/dining area. Walk-out basement with plenty of possibilities. Finished 12x12 room in basement for possible 4th bedroom also a full bath that just needs some finish work. Wood burner in basement. Great view of the mountains.
This property is off market, which means it's not currently listed for sale or rent on Zillow. This may be different from what's available on other websites or public sources.
