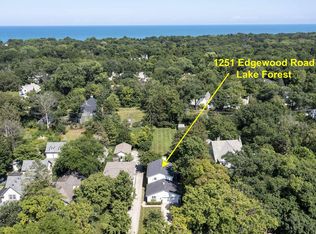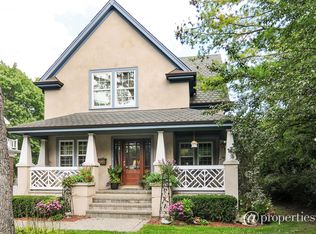Closed
$1,902,500
1261 Edgewood Rd, Lake Forest, IL 60045
4beds
1,153sqft
Single Family Residence
Built in 1998
0.33 Acres Lot
$1,944,400 Zestimate®
$1,650/sqft
$4,914 Estimated rent
Home value
$1,944,400
$1.75M - $2.16M
$4,914/mo
Zestimate® history
Loading...
Owner options
Explore your selling options
What's special
This home is not to be missed! Flooded with natural light and brimming with top-of-the-line designer finishes, this pristine residence is the perfect blend of timeless charm and modern luxury. Ideally situated just steps from town, Sheridan Elementary, and LFHS, it offers exceptional convenience and lifestyle. Step onto the welcoming front porch and into a thoughtfully designed interior featuring 9' ceilings, hardwood floors, and expansive windows throughout. At the heart of the home, the Chef's kitchen is a true showstopper with: An oversized island with quartz countertops, 6-burner stainless steel range with grill, built-in banquette seating, and a stylish butler's pantry with Cambria quartz counters, hammered bar sink, and wine refrigerator. Perfect for everyday living or entertaining, the kitchen flows seamlessly into the Great Room with a gas fireplace and looks out to a beautifully reimagined outdoor space featuring a composite deck, paved patio, and expansive backyard. Versatile living spaces include a formal Dining Room, Living Room with pocket doors leading to a cozy library/play room, and a new addition mudroom with custom built-ins, quartz countertop, Zia Cotto herringbone tile, and a new LG washer/dryer. Upstairs, the luxurious primary suite boasts a fireplace, a spa-like marble bath with Kohler soaking tub, separate shower, and a professionally organized walk-in closet. Two additional bedrooms share a Jack & Jill bath, while the fourth bedroom offers an en-suite bath. The fully finished basement has something for everyone, including: a spacious rec room, FP, updated full bath, exercise room, children's reading nook, and abundant storage. Additional highlights include a three-car garage, new driveway, Generac 22kw whole home generator, zoned heating and cooling, and a move-in-ready condition that truly checks every box.
Zillow last checked: 8 hours ago
Listing updated: July 18, 2025 at 01:32am
Listing courtesy of:
Rachel Krueger (312)802-0082,
Jameson Sotheby's Intl Realty
Bought with:
Kathleen Malone
Compass
Source: MRED as distributed by MLS GRID,MLS#: 12332463
Facts & features
Interior
Bedrooms & bathrooms
- Bedrooms: 4
- Bathrooms: 5
- Full bathrooms: 4
- 1/2 bathrooms: 1
Primary bedroom
- Features: Flooring (Hardwood), Bathroom (Full)
- Level: Second
- Area: 324 Square Feet
- Dimensions: 18X18
Bedroom 2
- Features: Flooring (Hardwood)
- Level: Second
- Area: 156 Square Feet
- Dimensions: 13X12
Bedroom 3
- Features: Flooring (Hardwood)
- Level: Second
- Area: 144 Square Feet
- Dimensions: 12X12
Bedroom 4
- Features: Flooring (Hardwood)
- Level: Second
- Area: 144 Square Feet
- Dimensions: 12X12
Dining room
- Features: Flooring (Hardwood)
- Level: Main
- Area: 165 Square Feet
- Dimensions: 15X11
Eating area
- Features: Flooring (Hardwood)
- Level: Main
- Area: 120 Square Feet
- Dimensions: 12X10
Exercise room
- Features: Flooring (Carpet)
- Level: Basement
- Area: 132 Square Feet
- Dimensions: 12X11
Family room
- Features: Flooring (Hardwood)
- Level: Main
- Area: 342 Square Feet
- Dimensions: 19X18
Kitchen
- Features: Kitchen (Eating Area-Breakfast Bar, Eating Area-Table Space, Pantry-Butler), Flooring (Hardwood)
- Level: Main
- Area: 180 Square Feet
- Dimensions: 15X12
Laundry
- Features: Flooring (Ceramic Tile)
- Level: Main
- Area: 80 Square Feet
- Dimensions: 10X8
Living room
- Features: Flooring (Hardwood)
- Level: Main
- Area: 168 Square Feet
- Dimensions: 14X12
Recreation room
- Features: Flooring (Carpet)
- Level: Basement
- Area: 493 Square Feet
- Dimensions: 29X17
Study
- Features: Flooring (Hardwood)
- Level: Main
- Area: 144 Square Feet
- Dimensions: 12X12
Heating
- Natural Gas, Forced Air, Zoned
Cooling
- Central Air, Zoned
Appliances
- Included: Microwave, Refrigerator, Disposal, Humidifier
- Laundry: Main Level
Features
- Wet Bar
- Flooring: Hardwood
- Basement: Finished,Full
- Number of fireplaces: 3
- Fireplace features: Gas Log, Gas Starter, Family Room, Master Bedroom, Basement
Interior area
- Total structure area: 0
- Total interior livable area: 1,153 sqft
- Finished area below ground: 1,153
Property
Parking
- Total spaces: 3
- Parking features: Asphalt, Garage Door Opener, On Site, Garage Owned, Detached, Garage
- Garage spaces: 3
- Has uncovered spaces: Yes
Accessibility
- Accessibility features: No Disability Access
Features
- Stories: 2
- Patio & porch: Porch
Lot
- Size: 0.33 Acres
- Dimensions: 50X284
Details
- Parcel number: 12281090210000
- Special conditions: None
- Other equipment: Ceiling Fan(s), Sump Pump, Air Purifier
Construction
Type & style
- Home type: SingleFamily
- Architectural style: Farmhouse
- Property subtype: Single Family Residence
Materials
- Cedar
- Foundation: Concrete Perimeter
- Roof: Asphalt
Condition
- New construction: No
- Year built: 1998
Utilities & green energy
- Electric: 200+ Amp Service
- Sewer: Public Sewer
- Water: Lake Michigan
Community & neighborhood
Community
- Community features: Curbs, Sidewalks, Street Paved
Location
- Region: Lake Forest
HOA & financial
HOA
- Services included: None
Other
Other facts
- Listing terms: Conventional
- Ownership: Fee Simple
Price history
| Date | Event | Price |
|---|---|---|
| 7/15/2025 | Sold | $1,902,500+5.8%$1,650/sqft |
Source: | ||
| 4/15/2025 | Contingent | $1,799,000$1,560/sqft |
Source: | ||
| 4/10/2025 | Listed for sale | $1,799,000+100.1%$1,560/sqft |
Source: | ||
| 8/13/2020 | Listing removed | $899,000$780/sqft |
Source: Griffith Grant & Lackie #10713808 Report a problem | ||
| 8/13/2020 | Listed for sale | $899,000+4.5%$780/sqft |
Source: Griffith Grant & Lackie #10713808 Report a problem | ||
Public tax history
| Year | Property taxes | Tax assessment |
|---|---|---|
| 2023 | $20,852 +7.3% | $395,366 +19.3% |
| 2022 | $19,435 +2.9% | $331,327 +2.9% |
| 2021 | $18,896 +2.3% | $321,870 +0.3% |
Find assessor info on the county website
Neighborhood: 60045
Nearby schools
GreatSchools rating
- 10/10Sheridan Elementary SchoolGrades: PK-4Distance: 0.1 mi
- 9/10Deer Path Middle School WestGrades: 7-8Distance: 1.2 mi
- 10/10Lake Forest High SchoolGrades: 9-12Distance: 0.2 mi
Schools provided by the listing agent
- Elementary: Sheridan Elementary School
- Middle: Deer Path Middle School
- High: Lake Forest High School
- District: 67
Source: MRED as distributed by MLS GRID. This data may not be complete. We recommend contacting the local school district to confirm school assignments for this home.
Get a cash offer in 3 minutes
Find out how much your home could sell for in as little as 3 minutes with a no-obligation cash offer.
Estimated market value$1,944,400
Get a cash offer in 3 minutes
Find out how much your home could sell for in as little as 3 minutes with a no-obligation cash offer.
Estimated market value
$1,944,400

