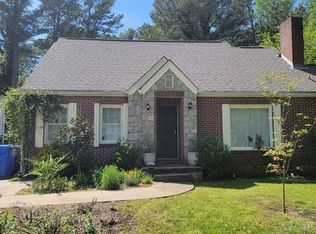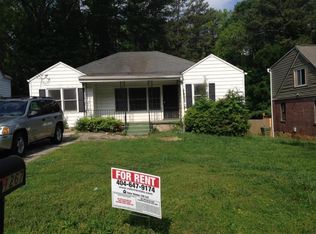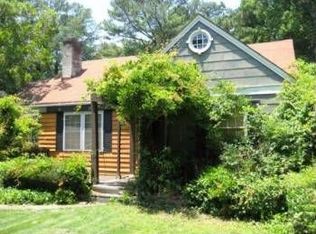For Rent 1261 Eastridge Rd SW | Venetian Hills, Atlanta Discover a home that combines modern updates with generous indoor and outdoor living space in the sought-after Venetian Hills neighborhood. Inside, the kitchen has been updated with granite countertops, modern cabinetry, and plenty of prep space, perfect for everyday meals or entertaining. The living room flows to a private patio, giving you an extra spot to relax or host guests. The primary suite is spacious and comfortable, with direct access to the oversized back deck, so you can step outside to enjoy your morning coffee or evening unwind. Additional bedrooms provide flexibility for family, roommates, or a home office. Downstairs, the basement offers ample storage, keeping seasonal items and extras neatly tucked away. Step outside and you'll find one of the home's best features a large deck overlooking a deep backyard with a fire pit, ideal for gatherings, cookouts, or quiet nights under the stars. Located in Venetian Hills, this rental offers the feel of a quiet, established neighborhood while keeping you close to West End, the BeltLine, parks, and major routes into Downtown Atlanta.
This property is off market, which means it's not currently listed for sale or rent on Zillow. This may be different from what's available on other websites or public sources.


