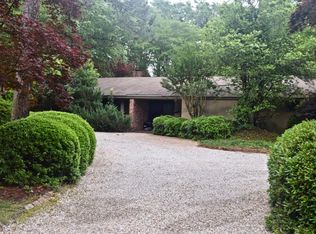Sold for $1,275,000 on 05/28/25
$1,275,000
1261 Dibble Rd SW, Aiken, SC 29801
4beds
3,302sqft
Single Family Residence
Built in 1956
1.1 Acres Lot
$1,288,200 Zestimate®
$386/sqft
$4,307 Estimated rent
Home value
$1,288,200
$1.17M - $1.42M
$4,307/mo
Zestimate® history
Loading...
Owner options
Explore your selling options
What's special
ON Aiken Golf COURSE * Salt Water Pool * Entertainers & Chef's PARADISE!!!! Spectacularly sophisticated, renovated ranch - NO stone left unturned! 3 fireplaces, wet bar, step down beamed family room. Spa like master retreat with sparkling boogie tiled shower / tub combo, double bowl vanity & walk-in closet.
Sparkling wood floors throughout. 3 en-suite bedrooms. Guest powder room boasts the BEST wallpaper in town!
Killer kitchen with gas ready to be FIRED up! Open floor plan transitions beautifully to the rear fenced - saltwater pool, fire pit, shed (could be an artist studio, cabana or workshop. Gorgeous landscape abound.
Desirable Highland Park neighborhood - surrounded by Aiken Golf Course & MINUTES away from USCAiken & Aiken Regional Hospital and HISTORIC downtown Aiken!
Renovations include newer HVAC units (3), re-lined fireplaces, chimney caps, whole house generator, encapsulated crawl w/ dehumidifiers... the list goes ON!
Zillow last checked: 8 hours ago
Listing updated: June 19, 2025 at 01:21pm
Listed by:
Sharer Dale Team 803-761-0678,
Keller Williams Realty Aiken Partners
Bought with:
Sharer Dale Team
Keller Williams Realty Aiken Partners
Source: Aiken MLS,MLS#: 216141
Facts & features
Interior
Bedrooms & bathrooms
- Bedrooms: 4
- Bathrooms: 4
- Full bathrooms: 3
- 1/2 bathrooms: 1
Heating
- Zoned, Electric, Forced Air
Cooling
- Central Air, Electric, Zoned
Appliances
- Included: Microwave, Range, Tankless Water Heater, Washer, Refrigerator, Cooktop, Dishwasher, Disposal, Dryer
Features
- Snack Bar, Solid Surface Counters, Walk-In Closet(s), Wet Bar, Bedroom on 1st Floor, Cathedral Ceiling(s), Ceiling Fan(s), Primary Downstairs, Kitchen Island, Eat-in Kitchen, High Speed Internet
- Flooring: Hardwood, Tile
- Basement: Crawl Space
- Number of fireplaces: 3
- Fireplace features: Gas, Outside, Wood Burning, Dining Room, Family Room, Fire Pit, Gas Log, Gas Starter, Great Room
Interior area
- Total structure area: 3,302
- Total interior livable area: 3,302 sqft
- Finished area above ground: 3,302
- Finished area below ground: 0
Property
Parking
- Parking features: Driveway, Paved
- Has uncovered spaces: Yes
Features
- Levels: One
- Patio & porch: Patio, Porch
- Has private pool: Yes
- Pool features: Salt Water, Fenced, In Ground
- Fencing: Fenced
- Has view: Yes
Lot
- Size: 1.10 Acres
- Features: Views, Landscaped, Level, On Golf Course, Sprinklers In Front, Sprinklers In Rear
Details
- Additional structures: Outbuilding, Shed(s)
- Parcel number: 1050603001
- Special conditions: Standard
- Horse amenities: None
Construction
Type & style
- Home type: SingleFamily
- Architectural style: Ranch
- Property subtype: Single Family Residence
Materials
- Brick, Wood Siding
- Foundation: Block
- Roof: Composition
Condition
- New construction: No
- Year built: 1956
Utilities & green energy
- Sewer: Public Sewer
- Water: Public, Well
- Utilities for property: Cable Available
Community & neighborhood
Community
- Community features: Internet Available
Location
- Region: Aiken
- Subdivision: Highland Park
Other
Other facts
- Listing terms: Contract
- Road surface type: Paved
Price history
| Date | Event | Price |
|---|---|---|
| 5/28/2025 | Sold | $1,275,000-1.9%$386/sqft |
Source: | ||
| 5/21/2025 | Pending sale | $1,300,000+18.2%$394/sqft |
Source: | ||
| 8/2/2023 | Sold | $1,100,000+50.7%$333/sqft |
Source: | ||
| 7/29/2020 | Sold | $730,000-7.6%$221/sqft |
Source: | ||
| 6/17/2020 | Pending sale | $790,000$239/sqft |
Source: Woodside - Aiken Realty LLC #108968 Report a problem | ||
Public tax history
| Year | Property taxes | Tax assessment |
|---|---|---|
| 2025 | $15,517 +11.8% | $60,420 |
| 2024 | $13,878 +396.8% | $60,420 +108.2% |
| 2023 | $2,794 +5.9% | $29,020 0% |
Find assessor info on the county website
Neighborhood: 29801
Nearby schools
GreatSchools rating
- 7/10Aiken Elementary SchoolGrades: PK-5Distance: 2.8 mi
- 3/10Schofield Middle SchoolGrades: 7-8Distance: 1.6 mi
- 4/10Aiken High SchoolGrades: 9-12Distance: 1.8 mi
Schools provided by the listing agent
- Elementary: Aiken
- Middle: Aiken Intermediate 6th-Schofield Middle 7th&8th
- High: Aiken
Source: Aiken MLS. This data may not be complete. We recommend contacting the local school district to confirm school assignments for this home.

Get pre-qualified for a loan
At Zillow Home Loans, we can pre-qualify you in as little as 5 minutes with no impact to your credit score.An equal housing lender. NMLS #10287.
Sell for more on Zillow
Get a free Zillow Showcase℠ listing and you could sell for .
$1,288,200
2% more+ $25,764
With Zillow Showcase(estimated)
$1,313,964