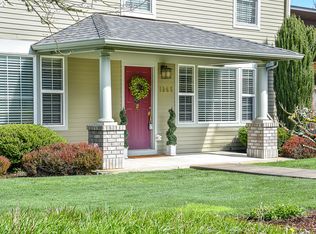Sold
$611,000
1261 Crenshaw Rd, Eugene, OR 97401
2beds
1,484sqft
Residential, Single Family Residence
Built in 2009
5,227.2 Square Feet Lot
$613,200 Zestimate®
$412/sqft
$2,096 Estimated rent
Home value
$613,200
$558,000 - $668,000
$2,096/mo
Zestimate® history
Loading...
Owner options
Explore your selling options
What's special
Welcome to 1261 Crenshaw, a LEED Platinum award-winning Arbor South home. 2 bedroom, 2 full bathrooms, 1484sqft pairs style with efficiency. Inside highlights include repurposed wood floors throughout the great room and bedrooms, central vacuum, energy star appliances, rift-cut white oak cabinetry, Wolf gas cooktop and full kitchen pantry. Outside you will find redwood siding repurposed from Cuthbert Amphitheater seating alongside Hardiplank and enjoy a private patio with rain water harvesting into the pond and berms. Sustainable and innovative designs feature photovoltaic solar with 5KW with digital read out inverter, an electric recovery ventilator, thermal system for electric water heater, heat pump for heating and cooling. Sellers have added additional solar panels since they purchased this home. Garage is sized for 2 smart cars. This home is located just blocks to bus lines. See attached information sheet and LEED info. This is a must see! Contact your agent for your private tour today.
Zillow last checked: 8 hours ago
Listing updated: July 26, 2024 at 06:17am
Listed by:
Gina Dhom 541-513-5299,
Windermere RE Lane County
Bought with:
Joshua Ewing, 201227800
Hybrid Real Estate
Source: RMLS (OR),MLS#: 24415420
Facts & features
Interior
Bedrooms & bathrooms
- Bedrooms: 2
- Bathrooms: 2
- Full bathrooms: 2
- Main level bathrooms: 2
Primary bedroom
- Features: Ceiling Fan, Hardwood Floors, Suite, Walkin Closet
- Level: Main
Bedroom 2
- Features: Ceiling Fan, Hardwood Floors
- Level: Main
Dining room
- Features: Hardwood Floors, Living Room Dining Room Combo
- Level: Main
Kitchen
- Features: Island, E N E R G Y S T A R Qualified Appliances
- Level: Main
Living room
- Features: Ceiling Fan, Hardwood Floors, Passive Solar, High Ceilings
- Level: Main
Heating
- Active Solar, Heat Pump, Passive Solar, Heat Recovery Ventilator
Cooling
- Heat Pump
Appliances
- Included: Built In Oven, Convection Oven, Cooktop, Dishwasher, Disposal, Free-Standing Refrigerator, Microwave, Plumbed For Ice Maker, Range Hood, Wine Cooler, ENERGY STAR Qualified Appliances, Electric Water Heater, Solar Hot Water
Features
- Central Vacuum, High Ceilings, High Speed Internet, Quartz, Ceiling Fan(s), Living Room Dining Room Combo, Kitchen Island, Suite, Walk-In Closet(s), Cook Island, Pantry
- Flooring: Hardwood, Tile
- Windows: Double Pane Windows, Vinyl Frames
- Basement: Crawl Space
Interior area
- Total structure area: 1,484
- Total interior livable area: 1,484 sqft
Property
Parking
- Total spaces: 1
- Parking features: Driveway, On Street, Garage Door Opener, Attached
- Attached garage spaces: 1
- Has uncovered spaces: Yes
Accessibility
- Accessibility features: Garage On Main, Main Floor Bedroom Bath, Minimal Steps, One Level, Walkin Shower, Accessibility
Features
- Levels: One
- Stories: 1
- Patio & porch: Patio
- Exterior features: Water Feature
- Fencing: Fenced
Lot
- Size: 5,227 sqft
- Features: Level, SqFt 5000 to 6999
Details
- Parcel number: 1782505
Construction
Type & style
- Home type: SingleFamily
- Architectural style: Custom Style
- Property subtype: Residential, Single Family Residence
Materials
- Cement Siding, Wood Siding
- Foundation: Concrete Perimeter
- Roof: Composition,Membrane
Condition
- Resale
- New construction: No
- Year built: 2009
Utilities & green energy
- Sewer: Public Sewer
- Water: Public
- Utilities for property: Cable Connected
Green energy
- Energy generation: Solar
- Indoor air quality: Lo VOC Material
- Construction elements: Reclaimed Material
- Water conservation: Water-Smart Landscaping, Dual Flush Toilet
Community & neighborhood
Security
- Security features: Security Lights
Location
- Region: Eugene
Other
Other facts
- Listing terms: Cash,Conventional
- Road surface type: Paved
Price history
| Date | Event | Price |
|---|---|---|
| 7/25/2024 | Sold | $611,000+0.2%$412/sqft |
Source: | ||
| 7/14/2024 | Pending sale | $610,000+23.2%$411/sqft |
Source: | ||
| 8/1/2018 | Sold | $495,000$334/sqft |
Source: | ||
| 6/11/2018 | Pending sale | $495,000$334/sqft |
Source: Equinox Real Estate #18322785 Report a problem | ||
| 6/7/2018 | Listed for sale | $495,000+10%$334/sqft |
Source: Equinox Real Estate #18322785 Report a problem | ||
Public tax history
| Year | Property taxes | Tax assessment |
|---|---|---|
| 2025 | $3,482 -25.2% | $241,829 +3% |
| 2024 | $4,653 +2.6% | $234,786 +3% |
| 2023 | $4,535 +4% | $227,948 +3% |
Find assessor info on the county website
Neighborhood: Cal Young
Nearby schools
GreatSchools rating
- 5/10Willagillespie Elementary SchoolGrades: K-5Distance: 0.4 mi
- 5/10Cal Young Middle SchoolGrades: 6-8Distance: 1.3 mi
- 6/10Sheldon High SchoolGrades: 9-12Distance: 1.2 mi
Schools provided by the listing agent
- Elementary: Willagillespie
- Middle: Cal Young
- High: Sheldon
Source: RMLS (OR). This data may not be complete. We recommend contacting the local school district to confirm school assignments for this home.
Get pre-qualified for a loan
At Zillow Home Loans, we can pre-qualify you in as little as 5 minutes with no impact to your credit score.An equal housing lender. NMLS #10287.
Sell with ease on Zillow
Get a Zillow Showcase℠ listing at no additional cost and you could sell for —faster.
$613,200
2% more+$12,264
With Zillow Showcase(estimated)$625,464
