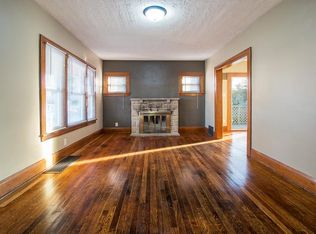Sold for $99,900 on 09/18/24
$99,900
1261 Concord Ave SW, Canton, OH 44710
2beds
1,080sqft
Single Family Residence
Built in 1940
4,656.56 Square Feet Lot
$103,300 Zestimate®
$93/sqft
$1,000 Estimated rent
Home value
$103,300
$89,000 - $120,000
$1,000/mo
Zestimate® history
Loading...
Owner options
Explore your selling options
What's special
Welcome to this beautiful bungalow in Canton! Enter into the spacious living room with a gas fireplace and two convenient closet spaces for your storage needs. Head through the hallway and into the eat-in kitchen that has tons of cabinet space with a beautiful stone backsplash and quartz countertop. There is a bedroom on the main floor that has deep closet space and is perfectly located next to the full bath with a shower tub combo, pedestal sink, and built in vanity. Upstairs is a large bedroom that has multiple built in storage spaces as well as a deep closet. Make your way back down through to the kitchen and through the side door to the porch where you can find a fully fenced in back yard. There is fantastic landscaping and a large area for entertaining. To the back of the lot is a detached garage and a large paved area great for additional parking or other use. This corner lot is very quiet and located close to shopping and local restaurants! Contact us today for a private showing!
Zillow last checked: 8 hours ago
Listing updated: September 18, 2024 at 12:59pm
Listing Provided by:
Laura Vandervaart laura@workwithvandervaart.com330-575-8446,
RE/MAX Trends Realty
Bought with:
Debbie L Ferrante, 2010000047
RE/MAX Edge Realty
Source: MLS Now,MLS#: 5061314 Originating MLS: Akron Cleveland Association of REALTORS
Originating MLS: Akron Cleveland Association of REALTORS
Facts & features
Interior
Bedrooms & bathrooms
- Bedrooms: 2
- Bathrooms: 1
- Full bathrooms: 1
- Main level bathrooms: 1
- Main level bedrooms: 1
Bedroom
- Description: Flooring: Wood
- Level: First
- Dimensions: 11 x 10
Bedroom
- Description: Flooring: Carpet
- Level: Second
- Dimensions: 20 x 12
Bathroom
- Description: Flooring: Luxury Vinyl Tile
- Level: First
- Dimensions: 7 x 6
Eat in kitchen
- Description: Flooring: Luxury Vinyl Tile
- Level: First
- Dimensions: 17 x 11
Family room
- Description: Flooring: Wood
- Level: First
- Dimensions: 11 x 18
Heating
- Forced Air, Gas
Cooling
- Central Air
Appliances
- Included: Refrigerator
Features
- Basement: Full,Unfinished
- Number of fireplaces: 1
Interior area
- Total structure area: 1,080
- Total interior livable area: 1,080 sqft
- Finished area above ground: 1,080
Property
Parking
- Total spaces: 1
- Parking features: Detached Carport, Electricity
- Garage spaces: 1
Features
- Levels: One and One Half,Two
- Stories: 2
- Patio & porch: Deck
- Fencing: Chain Link,Full
Lot
- Size: 4,656 sqft
- Features: Corner Lot
Details
- Parcel number: 00225764
Construction
Type & style
- Home type: SingleFamily
- Architectural style: Bungalow
- Property subtype: Single Family Residence
Materials
- Vinyl Siding
- Roof: Asphalt,Fiberglass
Condition
- Year built: 1940
Utilities & green energy
- Sewer: Public Sewer
- Water: Public
Community & neighborhood
Location
- Region: Canton
- Subdivision: Canton
Other
Other facts
- Listing terms: Cash,Conventional,FHA,VA Loan
Price history
| Date | Event | Price |
|---|---|---|
| 9/18/2024 | Sold | $99,900$93/sqft |
Source: | ||
| 8/19/2024 | Pending sale | $99,900$93/sqft |
Source: | ||
| 8/12/2024 | Listed for sale | $99,900$93/sqft |
Source: | ||
| 7/30/2024 | Pending sale | $99,900$93/sqft |
Source: | ||
| 7/29/2024 | Listed for sale | $99,900-4.9%$93/sqft |
Source: | ||
Public tax history
| Year | Property taxes | Tax assessment |
|---|---|---|
| 2024 | $1,198 -1.5% | $28,040 +37.9% |
| 2023 | $1,217 +2.9% | $20,340 |
| 2022 | $1,183 +17.3% | $20,340 +21.3% |
Find assessor info on the county website
Neighborhood: Souers
Nearby schools
GreatSchools rating
- 3/10Cedar Elementary SchoolGrades: K-3Distance: 0.5 mi
- NALehman Middle SchoolGrades: 6-8Distance: 1.7 mi
- NAChoices Alternative SchoolGrades: 11-12Distance: 1.8 mi
Schools provided by the listing agent
- District: Canton CSD - 7602
Source: MLS Now. This data may not be complete. We recommend contacting the local school district to confirm school assignments for this home.

Get pre-qualified for a loan
At Zillow Home Loans, we can pre-qualify you in as little as 5 minutes with no impact to your credit score.An equal housing lender. NMLS #10287.
Sell for more on Zillow
Get a free Zillow Showcase℠ listing and you could sell for .
$103,300
2% more+ $2,066
With Zillow Showcase(estimated)
$105,366