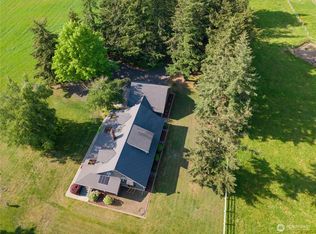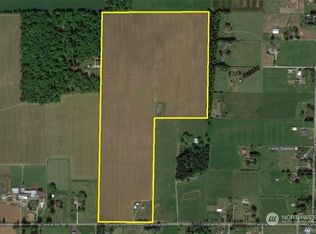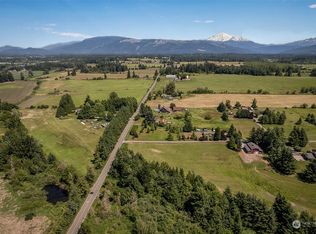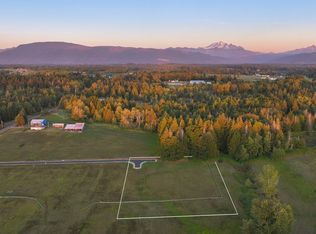Sold
Listed by:
Rick H. Vander Giessen,
Windermere Real Estate Whatcom
Bought with: Keller Williams Western Realty
$1,205,000
1261 Central Road, Everson, WA 98247
3beds
2,652sqft
Single Family Residence
Built in 1984
4.77 Acres Lot
$1,174,700 Zestimate®
$454/sqft
$3,630 Estimated rent
Home value
$1,174,700
$1.09M - $1.27M
$3,630/mo
Zestimate® history
Loading...
Owner options
Explore your selling options
What's special
Discover your dream home nestled in a tranquil & expansive landscape, where a stunning custom build awaits. This hidden gem is accessed via a fully asphalted drive, leading to the home & 3-bay shop. The meticulously maintained park-like setting offers a serene & peaceful ambiance, creating perfect harmony between indoor & outdoor spaces. Inside, refinished wood flrs & an open plan revolves around breathtaking Mt. Baker views, which grace every corner of the home. The kitchen, dining & family rm seamlessly blend together, complemented by a gas FP surrounded by custom cherry shelves, adding warmth to the living space. The inspiring primary suite promises a delightful retreat. A bricked deck & patio w/pergola offer a picturesque spot to relax.
Zillow last checked: 8 hours ago
Listing updated: October 31, 2023 at 12:15pm
Listed by:
Rick H. Vander Giessen,
Windermere Real Estate Whatcom
Bought with:
Adam Wenzel, 137162
Keller Williams Western Realty
Source: NWMLS,MLS#: 2141402
Facts & features
Interior
Bedrooms & bathrooms
- Bedrooms: 3
- Bathrooms: 3
- Full bathrooms: 1
- 3/4 bathrooms: 1
- 1/2 bathrooms: 1
- Main level bedrooms: 2
Primary bedroom
- Level: Second
Bedroom
- Level: Main
Bedroom
- Level: Main
Bathroom full
- Level: Main
Bathroom three quarter
- Level: Second
Other
- Level: Main
Dining room
- Level: Main
Entry hall
- Level: Main
Family room
- Level: Main
Kitchen with eating space
- Level: Main
Living room
- Level: Main
Utility room
- Level: Main
Heating
- Fireplace(s), Forced Air
Cooling
- Has cooling: Yes
Appliances
- Included: Dishwasher_, Dryer, GarbageDisposal_, Microwave_, Refrigerator_, StoveRange_, Washer, Dishwasher, Garbage Disposal, Microwave, Refrigerator, StoveRange, Water Heater: electric, Water Heater Location: closet
Features
- Bath Off Primary, Central Vacuum, Ceiling Fan(s), Dining Room, Walk-In Pantry
- Flooring: Hardwood, Vinyl, Carpet
- Doors: French Doors
- Windows: Double Pane/Storm Window, Skylight(s)
- Basement: None
- Number of fireplaces: 1
- Fireplace features: Gas, Main Level: 1, Fireplace
Interior area
- Total structure area: 2,652
- Total interior livable area: 2,652 sqft
Property
Parking
- Total spaces: 5
- Parking features: RV Parking, Driveway, Attached Garage, Detached Garage
- Attached garage spaces: 5
Features
- Levels: Two
- Stories: 2
- Entry location: Main
- Patio & porch: Hardwood, Wall to Wall Carpet, Bath Off Primary, Built-In Vacuum, Ceiling Fan(s), Double Pane/Storm Window, Dining Room, French Doors, Skylight(s), Vaulted Ceiling(s), Walk-In Closet(s), Walk-In Pantry, Wired for Generator, Fireplace, Water Heater
- Has view: Yes
- View description: Mountain(s), Territorial
Lot
- Size: 4.77 Acres
- Features: Paved, Deck, Fenced-Partially, High Speed Internet, Outbuildings, Patio, Propane, RV Parking, Shop, Sprinkler System
- Topography: Level
- Residential vegetation: Pasture
Details
- Parcel number: 3903164814960000
- Zoning description: R10A,Jurisdiction: County
- Special conditions: Standard
- Other equipment: Wired for Generator
Construction
Type & style
- Home type: SingleFamily
- Property subtype: Single Family Residence
Materials
- Wood Siding
- Foundation: Poured Concrete
- Roof: Composition
Condition
- Very Good
- Year built: 1984
Details
- Builder name: Dykstra Construction
Utilities & green energy
- Electric: Company: Puget Sound Energy
- Sewer: Septic Tank, Company: Septic
- Water: Individual Well, Company: Private well
- Utilities for property: Direct Tv, T Mobile
Community & neighborhood
Location
- Region: Everson
- Subdivision: Everson
Other
Other facts
- Listing terms: Cash Out,Conventional
- Cumulative days on market: 634 days
Price history
| Date | Event | Price |
|---|---|---|
| 10/30/2023 | Sold | $1,205,000-6.6%$454/sqft |
Source: | ||
| 10/4/2023 | Pending sale | $1,290,000$486/sqft |
Source: | ||
| 9/12/2023 | Price change | $1,290,000-4.4%$486/sqft |
Source: | ||
| 8/24/2023 | Price change | $1,350,000-3.6%$509/sqft |
Source: | ||
| 8/2/2023 | Listed for sale | $1,400,000$528/sqft |
Source: | ||
Public tax history
| Year | Property taxes | Tax assessment |
|---|---|---|
| 2024 | $8,957 +8.9% | $1,019,178 -3.9% |
| 2023 | $8,225 -3.6% | $1,060,320 +9% |
| 2022 | $8,529 +12% | $972,751 +28% |
Find assessor info on the county website
Neighborhood: 98247
Nearby schools
GreatSchools rating
- 6/10Irene Reither Primary SchoolGrades: PK-5Distance: 1.1 mi
- 7/10Meridian Middle SchoolGrades: 6-8Distance: 1.2 mi
- 5/10Meridian High SchoolGrades: 9-12Distance: 3.4 mi
Schools provided by the listing agent
- Elementary: Irene Reither Primar
- Middle: Meridian Mid
- High: Meridian High
Source: NWMLS. This data may not be complete. We recommend contacting the local school district to confirm school assignments for this home.
Get pre-qualified for a loan
At Zillow Home Loans, we can pre-qualify you in as little as 5 minutes with no impact to your credit score.An equal housing lender. NMLS #10287.



