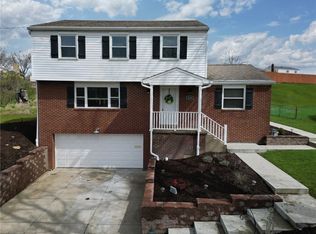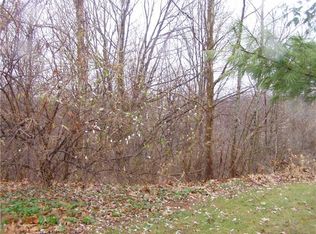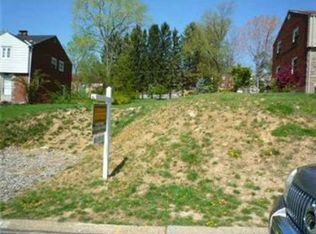Sold for $273,000
$273,000
1261 Cathell Rd, Pittsburgh, PA 15236
3beds
1,078sqft
Single Family Residence
Built in 1956
9,073.55 Square Feet Lot
$272,100 Zestimate®
$253/sqft
$1,966 Estimated rent
Home value
$272,100
$256,000 - $288,000
$1,966/mo
Zestimate® history
Loading...
Owner options
Explore your selling options
What's special
Step into this meticulously maintained & updated home where modern comfort meets timeless design. The open-concept layout seamlessly connects a spacious living room, dining area, & bright white kitchen—perfect for both everyday living & entertaining. LVP floors flow throughout, complemented by custom-cut area rugs that add warmth to every space. Upstairs, you'll find 3 generous sized bedrooms filled with natural light & a beautiful, renovated full bathroom featuring a tile shower & sleek fixtures. The fully finished basement expands your living space with endless possibilities & additional full bath—create an entertainment space, gym or office! A dedicated laundry room, additional storage areas & a full bath add convenience & functionality. Step outside to enjoy a lush green yard & a private back patio ideal for outdoor dining and relaxing. A spacious 1-car garage rounds this beautiful home off. This home is a standout—move-in ready with all the details covered. Don't miss it!
Zillow last checked: 8 hours ago
Listing updated: September 09, 2025 at 07:14am
Listed by:
Alexandra Brown 412-831-0100,
BERKSHIRE HATHAWAY THE PREFERRED REALTY
Bought with:
Jordan Jankowski, RS344344
COLDWELL BANKER REALTY
Source: WPMLS,MLS#: 1714210 Originating MLS: West Penn Multi-List
Originating MLS: West Penn Multi-List
Facts & features
Interior
Bedrooms & bathrooms
- Bedrooms: 3
- Bathrooms: 3
- Full bathrooms: 2
- 1/2 bathrooms: 1
Primary bedroom
- Level: Main
- Dimensions: 12x11
Bedroom 2
- Level: Main
- Dimensions: 12x10
Bedroom 3
- Level: Main
- Dimensions: 11x10
Dining room
- Level: Main
- Dimensions: 12x12
Game room
- Level: Lower
- Dimensions: 17x10
Kitchen
- Level: Main
- Dimensions: 12x10
Laundry
- Level: Lower
- Dimensions: 10x9
Living room
- Level: Main
- Dimensions: 14x18
Heating
- Forced Air, Gas
Cooling
- Central Air
Features
- Flooring: Vinyl
- Basement: Finished,Walk-Up Access
Interior area
- Total structure area: 1,078
- Total interior livable area: 1,078 sqft
Property
Parking
- Total spaces: 1
- Parking features: Built In
- Has attached garage: Yes
Features
- Levels: One
- Stories: 1
Lot
- Size: 9,073 sqft
- Dimensions: 60 x 116 x 62 x 127
Details
- Parcel number: 0135E00076000000
Construction
Type & style
- Home type: SingleFamily
- Architectural style: Ranch
- Property subtype: Single Family Residence
Materials
- Brick
- Roof: Asphalt
Condition
- Resale
- Year built: 1956
Utilities & green energy
- Sewer: Public Sewer
- Water: Public
Community & neighborhood
Location
- Region: Pittsburgh
Price history
| Date | Event | Price |
|---|---|---|
| 9/9/2025 | Sold | $273,000-3.4%$253/sqft |
Source: | ||
| 8/16/2025 | Contingent | $282,500$262/sqft |
Source: | ||
| 8/11/2025 | Price change | $282,500-2.6%$262/sqft |
Source: | ||
| 8/1/2025 | Listed for sale | $290,000+9.4%$269/sqft |
Source: | ||
| 12/1/2023 | Sold | $265,000-1.9%$246/sqft |
Source: | ||
Public tax history
| Year | Property taxes | Tax assessment |
|---|---|---|
| 2025 | $5,679 +73.5% | $144,400 +61.5% |
| 2024 | $3,273 +674% | $89,400 |
| 2023 | $423 +25.2% | $89,400 +25.2% |
Find assessor info on the county website
Neighborhood: 15236
Nearby schools
GreatSchools rating
- NAWhitehall Elementary SchoolGrades: 2-5Distance: 1.1 mi
- 6/10Baldwin Senior High SchoolGrades: 7-12Distance: 0.4 mi
- NAMcannulty El SchoolGrades: K-1Distance: 1.5 mi
Schools provided by the listing agent
- District: Baldwin/Whitehall
Source: WPMLS. This data may not be complete. We recommend contacting the local school district to confirm school assignments for this home.
Get pre-qualified for a loan
At Zillow Home Loans, we can pre-qualify you in as little as 5 minutes with no impact to your credit score.An equal housing lender. NMLS #10287.


