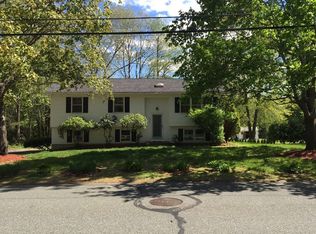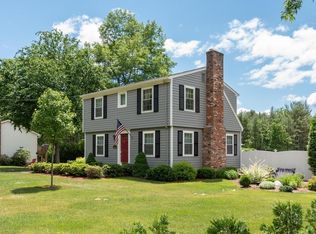Enter into this NEWLY RENOVATED 3 bedroom 1.5 bath ranch Located in the Quaint Ryan Road Community of Northampton. The sparkling kitchen with beautiful granite counters includes a convenient Bakers Countertop for the chef of the home to create delectable culinary creations. Enjoy the open floor plan that allows you to view the cozy wood burning stove in the living room while enjoying a snack or meal in the dining area directly off the kitchen.Travel down the hallway to find 3 bedrooms, gorgeously designed full bath and a convenient half bath along with a handy storage closet.The second entrance to this adorable home from the carport brings you through a practical mudroom equipped with laundry offering a perfect spot for muddy or snowy shoes and boots to land. One more surprise is a Bonus Room! Make this space a playroom, game room, office, family room or just a hangout space! So much natural light shining into this home that has been tastefully polished! This is truly a turn key HOME!
This property is off market, which means it's not currently listed for sale or rent on Zillow. This may be different from what's available on other websites or public sources.

