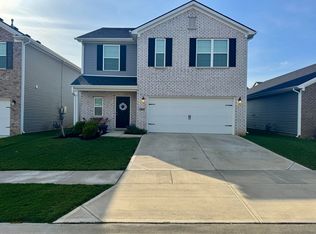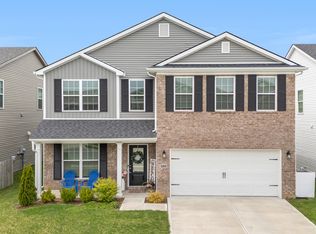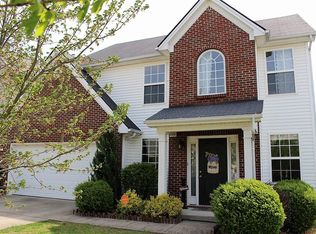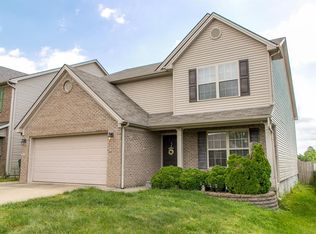Sold for $337,000 on 07/01/24
$337,000
1261 Barleys Pass, Lexington, KY 40511
3beds
1,699sqft
Single Family Residence
Built in 2021
5,662.8 Square Feet Lot
$354,200 Zestimate®
$198/sqft
$2,392 Estimated rent
Home value
$354,200
$326,000 - $386,000
$2,392/mo
Zestimate® history
Loading...
Owner options
Explore your selling options
What's special
You will fall in love with this Barclay Point Design. When walking into the home you will immediately notice how spacious the home is, with the wide entryway, and open concept layout. The kitchen is one of the best features, boasting with granite countertops, sleek white cabinets, an oversized island with electricity, and a gorgeous tile backsplash. The kitchen opens to the dining area and living room, making it excellent for entertaining guests! The large primary bedroom suite has been upgraded to vinyl plank flooring, and an accent wall brings elegance to this room. Wait until you see the primary walk-in closets! The closet offers high-end shelving, allowing the space to be used to its highest potential! The primary bathroom has a shower, a bathtub, and a two-sink granite countertop vanity. Directly off the primary bedroom, you will conveniently find your laundry room. Another great aspect of this home is the split bedroom design, giving adequate space between bedrooms. The backyard has a privacy fence and patio to enjoy this beautiful Kentucky weather! Let's not forget the great location of this home, only 2 minutes to Masterson Station Park and 7 minutes to New Circle.
Zillow last checked: 8 hours ago
Listing updated: August 28, 2025 at 10:26pm
Listed by:
Ciara Isaacs Hagedorn 859-229-7385,
RE/MAX Elite Lexington
Bought with:
Jennifer C Jackson, 276537
Lifstyl Real Estate
Source: Imagine MLS,MLS#: 24009779
Facts & features
Interior
Bedrooms & bathrooms
- Bedrooms: 3
- Bathrooms: 2
- Full bathrooms: 2
Primary bedroom
- Level: First
Bedroom 1
- Level: First
Bedroom 2
- Level: First
Bathroom 1
- Description: Full Bath
- Level: First
Bathroom 2
- Description: Full Bath
- Level: First
Dining room
- Description: Dining Area
- Level: First
Dining room
- Description: Dining Area
- Level: First
Kitchen
- Level: First
Living room
- Level: First
Living room
- Level: First
Utility room
- Level: First
Heating
- Natural Gas
Cooling
- Electric
Appliances
- Included: Dryer, Disposal, Dishwasher, Microwave, Refrigerator, Washer, Range
- Laundry: Electric Dryer Hookup, Main Level, Washer Hookup
Features
- Breakfast Bar, Entrance Foyer, Eat-in Kitchen, Master Downstairs, Walk-In Closet(s), Ceiling Fan(s)
- Flooring: Carpet, Vinyl
- Windows: Blinds
- Has basement: No
Interior area
- Total structure area: 1,699
- Total interior livable area: 1,699 sqft
- Finished area above ground: 1,699
- Finished area below ground: 0
Property
Parking
- Total spaces: 2
- Parking features: Attached Garage, Driveway, Off Street, Garage Faces Front
- Garage spaces: 2
- Has uncovered spaces: Yes
Accessibility
- Accessibility features: Accessible Approach with Ramp, Accessible Bedroom, Accessible Central Living Area, Accessible Closets, Accessible Common Area, Accessible Doors, Accessible Entrance, Accessible Full Bath, Accessible Hallway(s), Accessible Kitchen
Features
- Levels: One
- Patio & porch: Patio
- Fencing: Privacy,Wood
- Has view: Yes
- View description: Neighborhood
Lot
- Size: 5,662 sqft
Details
- Parcel number: 38287110
Construction
Type & style
- Home type: SingleFamily
- Architectural style: Ranch
- Property subtype: Single Family Residence
Materials
- Brick Veneer, Vinyl Siding
- Foundation: Slab
- Roof: Shingle
Condition
- New construction: No
- Year built: 2021
Utilities & green energy
- Sewer: Public Sewer
- Water: Public
Community & neighborhood
Community
- Community features: Park
Location
- Region: Lexington
- Subdivision: Masterson Station
HOA & financial
HOA
- HOA fee: $90 annually
Price history
| Date | Event | Price |
|---|---|---|
| 7/1/2024 | Sold | $337,000+0.7%$198/sqft |
Source: | ||
| 5/21/2024 | Contingent | $334,500$197/sqft |
Source: | ||
| 5/18/2024 | Listed for sale | $334,500+6.2%$197/sqft |
Source: | ||
| 5/2/2022 | Sold | $314,900$185/sqft |
Source: | ||
| 4/2/2022 | Pending sale | $314,900$185/sqft |
Source: | ||
Public tax history
Tax history is unavailable.
Neighborhood: 40511
Nearby schools
GreatSchools rating
- 7/10Sandersville Elementary SchoolGrades: PK-5Distance: 0.3 mi
- 6/10Leestown Middle SchoolGrades: 6-8Distance: 2.5 mi
- 3/10Bryan Station High SchoolGrades: 9-12Distance: 5 mi
Schools provided by the listing agent
- Elementary: Sandersville
- Middle: Leestown
- High: Bryan Station
Source: Imagine MLS. This data may not be complete. We recommend contacting the local school district to confirm school assignments for this home.

Get pre-qualified for a loan
At Zillow Home Loans, we can pre-qualify you in as little as 5 minutes with no impact to your credit score.An equal housing lender. NMLS #10287.



