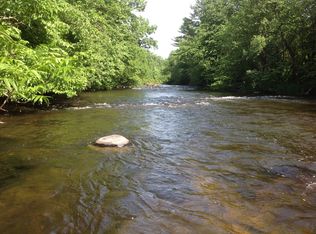Closed
$445,000
1261 45th Ave, Amery, WI 54001
3beds
2,501sqft
Single Family Residence
Built in 1985
4.77 Acres Lot
$469,100 Zestimate®
$178/sqft
$2,198 Estimated rent
Home value
$469,100
$432,000 - $511,000
$2,198/mo
Zestimate® history
Loading...
Owner options
Explore your selling options
What's special
Come look at this country home and embrace your dream of owning this piece of heaven. A small area of DNR land separates you from the Apple River in your back yard where you can enjoy tubing, kayaking and listening to the sounds of the river. The home offers a newer metal roof with a 40-year transferrable warranty! A large private deck, a master bedroom suite, beautiful hardwood Birch floors and plenty of living space. Two bedrooms in the lower level, plus two additional non-conforming bedrooms. The floor to ceiling gas burning stone fireplace in the living room adds to the charm. New stove & refrigerator, dishwasher 3 yrs old, house stained 3 yrs ago, hot water heater 1 yr old, new flue in the wood burning stove in the lower level, asphalt driveway. The 34x22 barn is set up for a couple of horses with the stalls in the lower level and hay in the main loft area. Fiberglass horse fencing around the property for your own trail riding on 4.77 acres of land. The property is a hidden gem in Little Falls!
Zillow last checked: 8 hours ago
Listing updated: April 30, 2025 at 12:46pm
Listed by:
Brenda Johnson ABR, PSA, RSPS 715-554-2757,
Edina Realty, Inc.,
Tony Johnson ABR, RSPS, CRS 715-607-1183
Bought with:
Andrea Goldberg
Lakes Sotheby's International Realty
Source: NorthstarMLS as distributed by MLS GRID,MLS#: 6591548
Facts & features
Interior
Bedrooms & bathrooms
- Bedrooms: 3
- Bathrooms: 3
- Full bathrooms: 3
Bedroom 1
- Level: Main
- Area: 240 Square Feet
- Dimensions: 16x15
Bedroom 2
- Level: Lower
- Area: 169 Square Feet
- Dimensions: 13x13
Bedroom 3
- Level: Lower
- Area: 182 Square Feet
- Dimensions: 14x13
Bonus room
- Level: Lower
- Area: 132 Square Feet
- Dimensions: 12x11
Bonus room
- Level: Lower
- Area: 169 Square Feet
- Dimensions: 13x13
Dining room
- Level: Main
- Area: 117 Square Feet
- Dimensions: 13x9
Family room
- Level: Lower
- Area: 270 Square Feet
- Dimensions: 18x15
Kitchen
- Level: Main
- Area: 182 Square Feet
- Dimensions: 14x13
Living room
- Level: Main
- Area: 270 Square Feet
- Dimensions: 18x15
Loft
- Level: Upper
- Area: 182 Square Feet
- Dimensions: 14x13
Office
- Level: Main
- Area: 180 Square Feet
- Dimensions: 15x12
Heating
- Baseboard, Fireplace(s), Wood Stove
Cooling
- Window Unit(s)
Appliances
- Included: Dishwasher, Dryer, Microwave, Range, Refrigerator, Washer
Features
- Basement: Finished,Full,Walk-Out Access
- Number of fireplaces: 2
- Fireplace features: Family Room, Gas, Wood Burning Stove
Interior area
- Total structure area: 2,501
- Total interior livable area: 2,501 sqft
- Finished area above ground: 1,259
- Finished area below ground: 972
Property
Parking
- Total spaces: 2
- Parking features: Attached, Asphalt, Garage Door Opener, Insulated Garage
- Attached garage spaces: 2
- Has uncovered spaces: Yes
- Details: Garage Dimensions (26x26)
Accessibility
- Accessibility features: None
Features
- Levels: One and One Half
- Stories: 1
- Patio & porch: Deck
- Pool features: None
- Fencing: Other
- Has view: Yes
- View description: River
- Has water view: Yes
- Water view: River
- Waterfront features: River View, Waterfront Num(W00000523)
- Body of water: Apple River
Lot
- Size: 4.77 Acres
- Dimensions: 352 x 622 x 312 x 622
- Features: Suitable for Horses
Details
- Additional structures: Barn(s), Storage Shed
- Foundation area: 1062
- Parcel number: 002003060000
- Zoning description: Residential-Single Family
- Other equipment: Fuel Tank - Rented
Construction
Type & style
- Home type: SingleFamily
- Property subtype: Single Family Residence
Materials
- Wood Siding
- Roof: Age 8 Years or Less
Condition
- Age of Property: 40
- New construction: No
- Year built: 1985
Utilities & green energy
- Electric: Circuit Breakers
- Gas: Electric, Wood
- Sewer: Private Sewer, Septic System Compliant - Yes, Tank with Drainage Field
- Water: Drilled, Private, Well
Community & neighborhood
Location
- Region: Amery
HOA & financial
HOA
- Has HOA: No
Other
Other facts
- Road surface type: Paved
Price history
| Date | Event | Price |
|---|---|---|
| 4/30/2025 | Sold | $445,000$178/sqft |
Source: | ||
| 3/13/2025 | Contingent | $445,000$178/sqft |
Source: | ||
| 3/4/2025 | Price change | $445,000-3.3%$178/sqft |
Source: | ||
| 1/31/2025 | Price change | $460,000-1.1%$184/sqft |
Source: | ||
| 9/19/2024 | Price change | $465,000-3.1%$186/sqft |
Source: | ||
Public tax history
| Year | Property taxes | Tax assessment |
|---|---|---|
| 2023 | $4,414 +2.6% | $286,600 |
| 2022 | $4,304 +9.3% | $286,600 |
| 2021 | $3,938 +31.5% | $286,600 |
Find assessor info on the county website
Neighborhood: 54001
Nearby schools
GreatSchools rating
- 9/10Lien Elementary SchoolGrades: PK-3Distance: 4 mi
- 10/10Amery Middle SchoolGrades: 6-8Distance: 4.3 mi
- 4/10Amery High SchoolGrades: 9-12Distance: 4 mi

Get pre-qualified for a loan
At Zillow Home Loans, we can pre-qualify you in as little as 5 minutes with no impact to your credit score.An equal housing lender. NMLS #10287.
Sell for more on Zillow
Get a free Zillow Showcase℠ listing and you could sell for .
$469,100
2% more+ $9,382
With Zillow Showcase(estimated)
$478,482