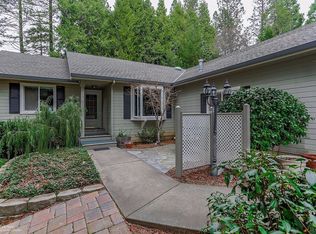PENDING Beautiful custom home in gorgeous forested setting just a short distance to Grass Valley. 1871 square foot, 3 bedroom, 2 bath with beautiful hardwood floors in living room, formal dining area and hallways. Enjoy your movie night with the surround-sound. Owner will leave receiver and woofer for tenant to use. Dramatic Plank and Mill wall with in-wall television hookup. Gas woodstove to cozy up and watch your favorite movie! Formal dining area has built-in cushioned seating to watch the wildlife outside or have extra seating while entertaining. Kitchen has light and bright cabinetry with built-in office area, gas stove, granite countertops, breakfast bar and both pendant and recessed lighting, Spacious bedrooms with large closets. On-demand hot water heater, Owner will pay for landscaping, 2 car garage and tons of parking. Beautiful custom home in gorgeous forested setting just a short distance to Grass Valley. 1871 square foot, 3 bedroom, 2 bath with beautiful hardwood floors in living room, formal dining area and hallways. Enjoy your movie night with the surround-sound. Owner will leave receiver and woofer for tenant to use. Dramatic Plank and Mill wall with in-wall television hookup. Gas woodstove to cozy up and watch your favorite movie! Formal dining area has built-in cushioned seating to watch the wildlife outside or have extra seating while entertaining. Kitchen has light and bright cabinetry with built-in office area, gas stove, granite countertops, breakfast bar and both pendant and recessed lighting, Spacious bedrooms with large closets. On-demand hot water heater, Owner will pay for landscaping, 2 car garage and tons of parking.
This property is off market, which means it's not currently listed for sale or rent on Zillow. This may be different from what's available on other websites or public sources.

