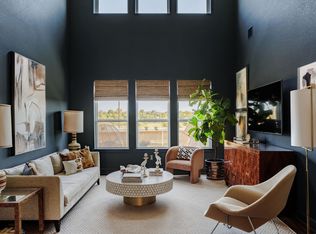Welcome to your next home in the highly desirable Hills of Estancia, where modern living meets natural beauty in one of South Austin's most convenient locations but with the benefit of Buda/Hays schools. This home backs onto a scenic greenbelt with direct access to miles of hike and bike trails and 10+ mile views. Whether you're enjoying a quiet evening under the stars or hosting a weekend barbecue, this private outdoor space delivers peace and privacy with plenty of additional side yard area for pets or play. This bright and inviting home features an open-concept layout filled with natural light. The sleek kitchen is perfect for everyday living and entertaining, with stainless steel appliances, granite countertops, plenty of cabinet space, and a large center island. Relax in the spacious primary suite with views and privacy, complete with an extra large walk-in closet and a luxurious en-suite bathroom with dual vanities, huge storage area for linens, and a large separate walk-in shower. Enter from the garage into the additional "drop space" area, coat closet, and entry to a large laundry room. Two additional large bedrooms on the opposite side of the home with ample closet space, allow flexibility for office or guest space. As a resident of Estancia, you'll enjoy access to parks, and walking trails all just minutes from Southpark Meadows shopping, dining, top-rated Hays schools, and major commuting routes including the I-45 tollway less than a mile away. Don't miss the opportunity to rent in one of South Austin's most popular neighborhoods. This home offers the space, comfort, and amenities you've been looking for schedule your tour today!
House for rent
$2,500/mo
12608 Stanford Dr, Austin, TX 78748
3beds
1,739sqft
Price may not include required fees and charges.
Singlefamily
Available now
-- Pets
Central air, ceiling fan
In unit laundry
4 Attached garage spaces parking
Central
What's special
- 33 days
- on Zillow |
- -- |
- -- |
Travel times
Start saving for your dream home
Consider a first-time homebuyer savings account designed to grow your down payment with up to a 6% match & 4.15% APY.
Facts & features
Interior
Bedrooms & bathrooms
- Bedrooms: 3
- Bathrooms: 2
- Full bathrooms: 2
Heating
- Central
Cooling
- Central Air, Ceiling Fan
Appliances
- Included: Dishwasher, Dryer, Microwave, Range, Refrigerator, Washer
- Laundry: In Unit, Laundry Room, Main Level
Features
- Ceiling Fan(s), High Ceilings, Kitchen Island, Open Floorplan, Pantry, Primary Bedroom on Main, Recessed Lighting, Single level Floor Plan, Smart Thermostat, Stone Counters, Walk In Closet, Walk-In Closet(s)
- Flooring: Carpet, Tile
Interior area
- Total interior livable area: 1,739 sqft
Property
Parking
- Total spaces: 4
- Parking features: Attached, Garage, Covered
- Has attached garage: Yes
- Details: Contact manager
Features
- Stories: 1
- Exterior features: Contact manager
Details
- Parcel number: 04491513060000
Construction
Type & style
- Home type: SingleFamily
- Property subtype: SingleFamily
Materials
- Roof: Composition
Condition
- Year built: 2020
Community & HOA
HOA
- Amenities included: Pond Year Round
Location
- Region: Austin
Financial & listing details
- Lease term: 12 Months
Price history
| Date | Event | Price |
|---|---|---|
| 6/26/2025 | Price change | $2,500-2.9%$1/sqft |
Source: Unlock MLS #2892991 | ||
| 6/22/2025 | Price change | $2,575-1%$1/sqft |
Source: Unlock MLS #2892991 | ||
| 6/4/2025 | Listing removed | $424,000$244/sqft |
Source: BHHS broker feed #4757395 | ||
| 6/3/2025 | Listed for rent | $2,600$1/sqft |
Source: Unlock MLS #2892991 | ||
| 4/26/2025 | Pending sale | $424,000$244/sqft |
Source: BHHS broker feed #4757395 | ||
![[object Object]](https://photos.zillowstatic.com/fp/14738e451083f4837b87fbaa19aa21b5-p_i.jpg)
