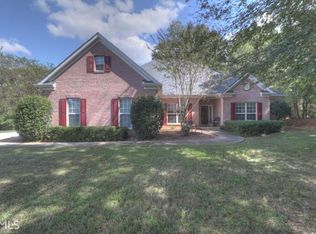Amazing FIXER UPPER! This brick front ranch has 3 Beds / 2 Baths, a BONUS room, a screened in back porch overlooking a private backyard and has TONS of potential! Perfect for the first time flipper or family wanting to build equity, this house needs new carpet and paint. This property is being sold AS IS.
This property is off market, which means it's not currently listed for sale or rent on Zillow. This may be different from what's available on other websites or public sources.
