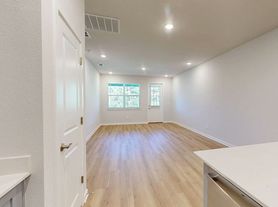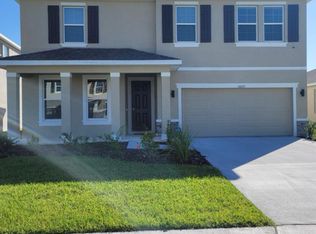AVAILABLE NOW MOVE-IN READY! Welcome to this spacious 5-bedroom, 3-bath home in the highly desirable Crosswind Point community of Parrish. With its bright, open layout, modern finishes, and over $10k in thoughtful UPGRADES, this property is designed for both comfort and convenience. Inside, you'll find a stylish kitchen with ample storage and ENERGY-EFFICIENT STAINLESS STEEL APPLIANCES, a generous primary suite with en-suite bath, and four additional bedrooms offering plenty of flexibility for family, guests, or a home office and BONUS ROOM. The inviting living areas flow seamlessly for everyday living and entertaining, while the FULLY FENCED PRIVATE BACKYARD provides the perfect space to relax and unwind. Upgrades include EPOXY FLOORING in the garage, ample parking and storage space, and a whole-home WATER FILTRATION SYSTEM. A full-size WASHER AND DRYER are also included for added convenience. This home comes with access to Crosswind Point's community amenities including a POOL, PLAYGROUNDS, AND SCENIC WALKING TRAILS perfect for enjoying Florida living at its best. Ideally situated near schools, shopping, dining, and major roadways, this home offers easy access to Tampa, St. Pete, and Sarasota. Don't wait this rental opportunity is available now and ready for a quick move-in!
House for rent
$3,200/mo
12608 Hysmith Loop, Parrish, FL 34219
5beds
2,909sqft
Price may not include required fees and charges.
Singlefamily
Available now
Cats, dogs OK
Central air
In unit laundry
2 Attached garage spaces parking
Central
What's special
Modern finishesEn-suite bathGenerous primary suiteWhole-home water filtration systemFully fenced private backyardEnergy-efficient stainless steel appliances
- 108 days |
- -- |
- -- |
Zillow last checked: 8 hours ago
Listing updated: December 13, 2025 at 04:44am
Travel times
Facts & features
Interior
Bedrooms & bathrooms
- Bedrooms: 5
- Bathrooms: 3
- Full bathrooms: 3
Heating
- Central
Cooling
- Central Air
Appliances
- Included: Dishwasher, Disposal, Dryer, Microwave, Range, Refrigerator, Washer
- Laundry: In Unit, Laundry Room
Features
- Eat-in Kitchen, Individual Climate Control, Kitchen/Family Room Combo, Living Room/Dining Room Combo, Open Floorplan, Thermostat, Walk-In Closet(s)
- Flooring: Carpet
Interior area
- Total interior livable area: 2,909 sqft
Video & virtual tour
Property
Parking
- Total spaces: 2
- Parking features: Attached, Covered
- Has attached garage: Yes
- Details: Contact manager
Features
- Stories: 2
- Exterior features: Bonus Room, Clubhouse, Crosswind Point Association, Eat-in Kitchen, Heating system: Central, Irrigation System, Kitchen/Family Room Combo, Laundry Room, Living Room/Dining Room Combo, Loft, Open Floorplan, Park, Playground, Pool, Thermostat, Walk-In Closet(s), Water Filtration System
Details
- Parcel number: 426117059
Construction
Type & style
- Home type: SingleFamily
- Property subtype: SingleFamily
Condition
- Year built: 2023
Community & HOA
Community
- Features: Clubhouse, Playground
Location
- Region: Parrish
Financial & listing details
- Lease term: Contact For Details
Price history
| Date | Event | Price |
|---|---|---|
| 10/8/2025 | Price change | $3,200-5.9%$1/sqft |
Source: Stellar MLS #TB8423019 | ||
| 9/20/2025 | Price change | $3,400-10.5%$1/sqft |
Source: Stellar MLS #TB8423019 | ||
| 9/3/2025 | Listed for rent | $3,800-5%$1/sqft |
Source: Stellar MLS #TB8423019 | ||
| 8/23/2025 | Listing removed | $4,000$1/sqft |
Source: Zillow Rentals | ||
| 8/2/2025 | Listed for rent | $4,000$1/sqft |
Source: Zillow Rentals | ||
Neighborhood: 34219
Nearby schools
GreatSchools rating
- 4/10Parrish Community High SchoolGrades: Distance: 1.4 mi
- 8/10Annie Lucy Williams Elementary SchoolGrades: PK-5Distance: 1.4 mi
- 4/10Buffalo Creek Middle SchoolGrades: 6-8Distance: 4.5 mi

