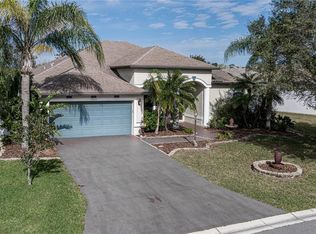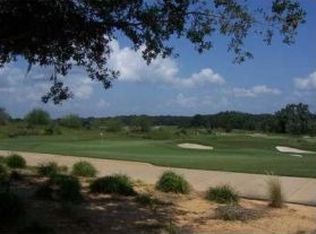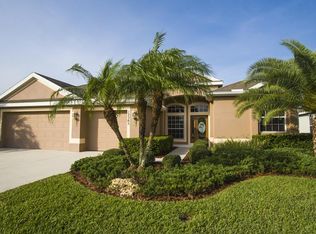Amazing opportunity in gated Chelsea Oaks! You can stop looking because this home will check all of the boxes with 4 bedrooms, 3 full baths and a den in a spacious floor plan. Wonderful curb appeal on an oversized lot with tranquil pond views, pre-inspected and move-in ready. The foyer entry welcomes you to the interior with diagonal laid tiled floors in the living areas. The open kitchen features 42" cherry cabinets, stainless-steel appliances, desk, closet pantry and a butler's pantry with wine storage. The owner's retreat offers views of the pond with sliders leading to the lanai, walk-in closet, dual sinks, WC, jetted tub, roman shower and connects to the den. The 4th bedroom is separate with a full bath, ideal for in-law or guest quarters. Sliding glass doors lead from the living room to the screened lanai where you'll enjoy the peaceful, natural setting. The layout of the home is ideal if you choose to add a private pool. Chelsea Oaks location offers top rated schools, no CDD Fee and the HOA fee includes; gated entry, irrigation, basic cable, recreation facilities with community pool, playground and basketball court. Approximately 1 mile from the Fort Hamer bridge for quick access to Lakewood Ranch. Don't miss this one!
This property is off market, which means it's not currently listed for sale or rent on Zillow. This may be different from what's available on other websites or public sources.


