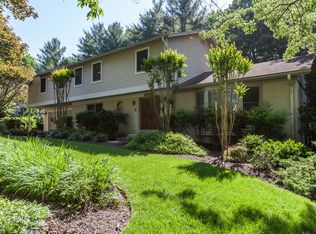FABULOUSLY PREPARED AND UPDATED HOME ON A QUIET CUL-DE-SAC BACKING TO WOODS & STREAM! SUNLIT MAIN LEVEL OFFERS FORMAL LR & DR, OFFICE/DEN, THOUGHTFULLY & TASTEFULLY DESIGNED KITCHEN WITH BREAKFAST AREA FEATURING 42" MAPLE CABINETRY, GRANITE COUNTERTOPS, TILE BACKSPLASH, HARDWOOD FLOORS, RECESSED LIGHTING AND STAINLESS STEEL APPLIANCES INCLUDING GAS COOKTOP, DOUBLE WALL-OVEN, BOSCH DISHWASHER AND REFRIGERATOR. KITCHEN OPENS TO MAIN LEVEL FAMILY ROOM WITH BRICK HEARTH FIREPLACE AND FIRST FLOOR ALSO OFFERS CONVENIENT POWDER ROOM, LAUNDRY ROOM AND MUDROOM WITH GARAGE ACCESS. TOP LEVEL OFFERS FOUR BEDROOMS AND TWO UPDATED FULL BATHS INCLUDING MBR WITH PRIVATE BATH AND WALK-IN CLOSET. FULLY FINISHED LOWER LEVEL WITH WALK-OUT AND HUGE REC ROOM, OFFICE/EXERCISE ROOM, FIFTH BEDROOM AND ADJACENT FULL BATH! DON'T FORGET THE AMAZING SCREENED PORCH/DECK COMBINATION WITH INCREDIBLE VIEWS. TWO-CAR GARAGE AND LOADS OF OFF-STREET PARKING. THIS IS THE ONE YOUR CLIENTS HAVE BEEN WAITING FOR!!
This property is off market, which means it's not currently listed for sale or rent on Zillow. This may be different from what's available on other websites or public sources.
