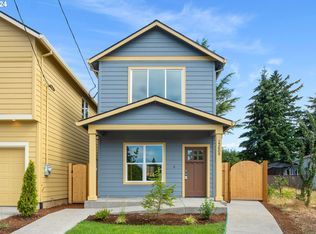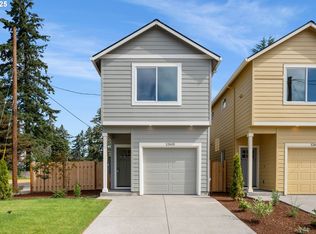Sold
$400,000
12607 NE Holladay Pl, Portland, OR 97230
3beds
1,224sqft
Residential, Single Family Residence
Built in 2024
-- sqft lot
$395,900 Zestimate®
$327/sqft
$2,516 Estimated rent
Home value
$395,900
$368,000 - $424,000
$2,516/mo
Zestimate® history
Loading...
Owner options
Explore your selling options
What's special
Stunning & hard to find new construction with an attached garage and large yards for added privacy! Beautiful detached home that offers the perfect blend of style, comfort, and affordability. Stepping inside this home you'll experience a spacious great room feel with an inviting, open layout perfect for modern living. The stunning kitchen features an island, sleek Quartz countertops, stainless steel appliances, and lots of cabinets and counter space which is ideal for entertaining and everyday enjoyment. Seamlessly off the kitchen is dining and living area that blends comfort and functionality. This home has 9 foot ceilings and is light, bright and filled with designer touches, including high ceilings and recessed lighting that creates an airy atmosphere throughout. The Primary ensuite bedroom is large, offers a wonderful bathroom and lots of closet space. The bedrooms are large and spacious. Additional features like air conditioning ensure year-round comfort. This home has a large yard that is professionally landscaped and fully fenced. Additionally this property qualify's for a 10 year Property Tax Abatement which will save homebuyers around $200 monthly. Price is subject to Buyer qualifying for City of Portland SDC Waivers (Income limit of $140,280 family of 4 and live in home after purchase).
Zillow last checked: 8 hours ago
Listing updated: June 05, 2025 at 06:05am
Listed by:
Ben Andrews 503-290-6958,
MORE Realty,
Matthew Andrews 503-290-6958,
MORE Realty
Bought with:
Anthony Pham, 201235920
Capitol Real Estate
Source: RMLS (OR),MLS#: 685179021
Facts & features
Interior
Bedrooms & bathrooms
- Bedrooms: 3
- Bathrooms: 3
- Full bathrooms: 2
- Partial bathrooms: 1
- Main level bathrooms: 1
Primary bedroom
- Features: Bathroom, Suite, Wallto Wall Carpet
- Level: Upper
- Area: 144
- Dimensions: 12 x 12
Bedroom 2
- Features: Wallto Wall Carpet
- Level: Upper
- Area: 121
- Dimensions: 11 x 11
Bedroom 3
- Features: Wallto Wall Carpet
- Level: Upper
- Area: 110
- Dimensions: 11 x 10
Dining room
- Level: Main
- Area: 80
- Dimensions: 10 x 8
Kitchen
- Features: Disposal, Microwave, E N E R G Y S T A R Qualified Appliances, Quartz
- Level: Main
- Area: 130
- Width: 10
Living room
- Features: Sliding Doors
- Level: Main
- Area: 224
- Dimensions: 16 x 14
Heating
- Mini Split, Zoned
Cooling
- Has cooling: Yes
Appliances
- Included: Dishwasher, Disposal, ENERGY STAR Qualified Appliances, Microwave, Stainless Steel Appliance(s), Electric Water Heater
- Laundry: Laundry Room
Features
- Quartz, Bathroom, Suite, Tile
- Flooring: Vinyl, Wall to Wall Carpet
- Doors: Sliding Doors
- Windows: Double Pane Windows, Vinyl Frames
- Basement: Crawl Space
Interior area
- Total structure area: 1,224
- Total interior livable area: 1,224 sqft
Property
Parking
- Total spaces: 1
- Parking features: Attached
- Attached garage spaces: 1
Features
- Levels: Two
- Stories: 2
- Patio & porch: Patio, Porch
- Exterior features: Yard
- Fencing: Fenced
Lot
- Features: Corner Lot, Level, SqFt 0K to 2999
Details
- Parcel number: New Construction
Construction
Type & style
- Home type: SingleFamily
- Architectural style: Traditional
- Property subtype: Residential, Single Family Residence
Materials
- Cement Siding, Lap Siding
- Foundation: Concrete Perimeter
- Roof: Composition
Condition
- New Construction
- New construction: Yes
- Year built: 2024
Utilities & green energy
- Sewer: Public Sewer
- Water: Public
Community & neighborhood
Location
- Region: Portland
HOA & financial
HOA
- Has HOA: Yes
- HOA fee: $27 monthly
- Amenities included: Commons
Other
Other facts
- Listing terms: Cash,Conventional,FHA,VA Loan
- Road surface type: Paved
Price history
| Date | Event | Price |
|---|---|---|
| 6/5/2025 | Sold | $400,000+0%$327/sqft |
Source: | ||
| 5/1/2025 | Pending sale | $399,900$327/sqft |
Source: | ||
| 4/25/2025 | Listed for sale | $399,900$327/sqft |
Source: | ||
| 3/24/2025 | Pending sale | $399,900$327/sqft |
Source: | ||
| 3/6/2025 | Listed for sale | $399,900$327/sqft |
Source: | ||
Public tax history
Tax history is unavailable.
Neighborhood: Hazelwood
Nearby schools
GreatSchools rating
- 5/10Menlo Park Elementary SchoolGrades: K-5Distance: 0.3 mi
- 4/10Floyd Light Middle SchoolGrades: 6-8Distance: 1.2 mi
- 2/10David Douglas High SchoolGrades: 9-12Distance: 1 mi
Schools provided by the listing agent
- Elementary: Menlo Park
- Middle: Floyd Light
- High: David Douglas
Source: RMLS (OR). This data may not be complete. We recommend contacting the local school district to confirm school assignments for this home.
Get a cash offer in 3 minutes
Find out how much your home could sell for in as little as 3 minutes with a no-obligation cash offer.
Estimated market value
$395,900
Get a cash offer in 3 minutes
Find out how much your home could sell for in as little as 3 minutes with a no-obligation cash offer.
Estimated market value
$395,900

