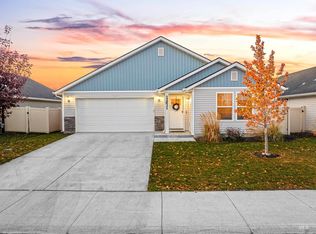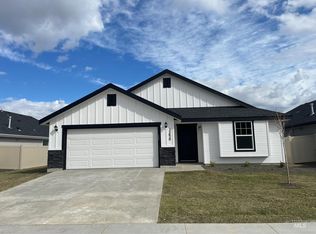Sold
Price Unknown
12607 Colusa St, Caldwell, ID 83607
3beds
2baths
1,445sqft
Single Family Residence
Built in 2020
5,227.2 Square Feet Lot
$368,100 Zestimate®
$--/sqft
$2,024 Estimated rent
Home value
$368,100
$335,000 - $405,000
$2,024/mo
Zestimate® history
Loading...
Owner options
Explore your selling options
What's special
Impeccably-maintained singe-level home in Caldwell's Windsor Creek East! Step into a light and bright open-concept floorplan with modern flooring, tall ceilings, large windows, and ample natural light throughout. Great-room style living with a spacious family room, sunny dining area, and the designer chef's kitchen with tile backsplash, pantry, modern lighting, and a center island with bar seating. Relax in the primary suite with a private full bath boasting dual vanities and a walk-in closet. 2 more good-sized guest rooms plus a full guest bath, and a convenient laundry/mud room area with built in bench seating/storage. Fully-fenced and private backyard with a patio, lovely mature landscaping, natural gas Weber BBQ, and irrigation system. Attached 2-car garage and conveniently located near commuter routes, parks, shopping, dining, and Lake Lowell. Welcome Home!
Zillow last checked: 8 hours ago
Listing updated: August 30, 2024 at 01:53pm
Listed by:
Nicole Stewart 208-914-0183,
Redfin Corporation
Bought with:
Lindsay Holmes
exp Realty, LLC
Source: IMLS,MLS#: 98919057
Facts & features
Interior
Bedrooms & bathrooms
- Bedrooms: 3
- Bathrooms: 2
- Main level bathrooms: 2
- Main level bedrooms: 3
Primary bedroom
- Level: Main
Bedroom 2
- Level: Main
Bedroom 3
- Level: Main
Kitchen
- Level: Main
Living room
- Level: Main
Heating
- Forced Air, Natural Gas
Cooling
- Central Air
Appliances
- Included: Dishwasher, Disposal, Microwave, Oven/Range Freestanding, Refrigerator, Washer, Dryer
Features
- Bath-Master, Bed-Master Main Level, Split Bedroom, Great Room, Double Vanity, Walk-In Closet(s), Breakfast Bar, Pantry, Kitchen Island, Number of Baths Main Level: 2
- Has basement: No
- Has fireplace: No
Interior area
- Total structure area: 1,445
- Total interior livable area: 1,445 sqft
- Finished area above ground: 1,445
- Finished area below ground: 0
Property
Parking
- Total spaces: 2
- Parking features: Attached, Driveway
- Attached garage spaces: 2
- Has uncovered spaces: Yes
- Details: Garage: 20x20
Features
- Levels: One
- Fencing: Full,Vinyl
Lot
- Size: 5,227 sqft
- Dimensions: 102' x 52'
- Features: Sm Lot 5999 SF, Near Public Transit, Irrigation Available, Sidewalks, Auto Sprinkler System, Full Sprinkler System, Pressurized Irrigation Sprinkler System
Details
- Parcel number: R3279328000
Construction
Type & style
- Home type: SingleFamily
- Property subtype: Single Family Residence
Materials
- Frame, Wood Siding
- Roof: Architectural Style
Condition
- Year built: 2020
Utilities & green energy
- Water: Public
- Utilities for property: Sewer Connected, Cable Connected
Green energy
- Green verification: HERS Index Score
Community & neighborhood
Location
- Region: Caldwell
- Subdivision: Windsor Creek East
HOA & financial
HOA
- Has HOA: Yes
- HOA fee: $425 annually
Other
Other facts
- Listing terms: Conventional,FHA,VA Loan
- Ownership: Fee Simple,Fractional Ownership: No
- Road surface type: Paved
Price history
Price history is unavailable.
Public tax history
| Year | Property taxes | Tax assessment |
|---|---|---|
| 2025 | -- | $345,900 +8.2% |
| 2024 | $1,536 -6.7% | $319,600 -2% |
| 2023 | $1,647 -14% | $326,200 -8.3% |
Find assessor info on the county website
Neighborhood: 83607
Nearby schools
GreatSchools rating
- 4/10Lakevue Elementary SchoolGrades: PK-5Distance: 1.3 mi
- 5/10Vallivue Middle SchoolGrades: 6-8Distance: 2.3 mi
- 5/10Vallivue High SchoolGrades: 9-12Distance: 3.4 mi
Schools provided by the listing agent
- Elementary: Lakevue
- Middle: Vallivue Middle
- High: Vallivue
- District: Vallivue School District #139
Source: IMLS. This data may not be complete. We recommend contacting the local school district to confirm school assignments for this home.

