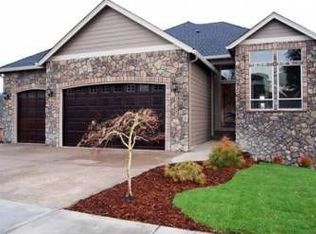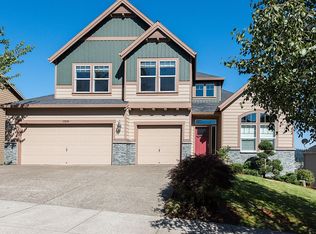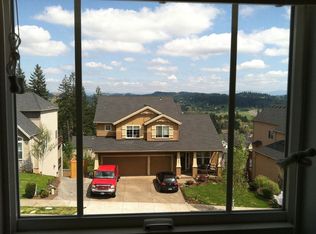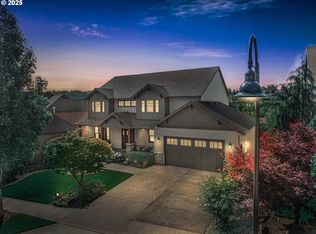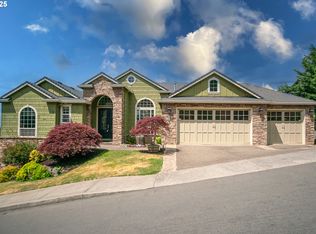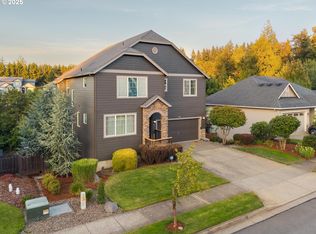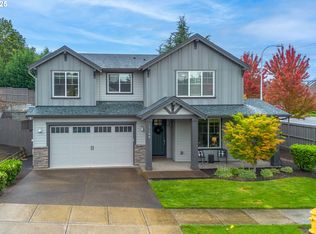Fantastic 6 bedroom 4 full bath home in great location with peaceful views. On main level, bedroom with full bathroom recently updated, a family room with fireplace, living room with fireplace, dining room, kitchen with great storage and slider to enjoy the deck with amazing views. Downstairs is an oversized great room with fireplace and deck with views, bedroom and full bathroom recently updated, this would made a great multigenerational option. Upstairs is a oversized primary suite with double sinks, walk in closet and 3 additional bedrooms along with another full bathroom. Awesome location with views of Mt. Hood, seasonal views and privacy. Close in location to shopping, school, trails and play area. This home is ready for you!
Pending
$869,000
12606 SE 155th Ave, Happy Valley, OR 97086
6beds
3,678sqft
Est.:
Residential, Single Family Residence
Built in 2006
-- sqft lot
$-- Zestimate®
$236/sqft
$47/mo HOA
What's special
Family room with fireplaceSeasonal viewsPeaceful viewsWalk in closetDeck with viewsDining roomOversized primary suite
- 19 days |
- 78 |
- 3 |
Zillow last checked: 8 hours ago
Listing updated: December 11, 2025 at 06:03am
Listed by:
Gina Bany 503-267-5457,
Better Homes & Gardens Realty
Source: RMLS (OR),MLS#: 627276564
Facts & features
Interior
Bedrooms & bathrooms
- Bedrooms: 6
- Bathrooms: 4
- Full bathrooms: 4
- Main level bathrooms: 1
Rooms
- Room types: Bedroom 4, Bedroom 5, Bedroom 6, Bedroom 2, Bedroom 3, Dining Room, Family Room, Kitchen, Living Room, Primary Bedroom
Primary bedroom
- Features: Double Sinks, Suite, Walkin Closet, Wallto Wall Carpet
- Level: Upper
- Area: 252
- Dimensions: 21 x 12
Bedroom 1
- Features: Wallto Wall Carpet
- Level: Lower
- Area: 110
- Dimensions: 11 x 10
Bedroom 2
- Features: Wallto Wall Carpet
- Level: Main
- Area: 132
- Dimensions: 11 x 12
Bedroom 3
- Level: Upper
- Area: 165
- Dimensions: 15 x 11
Bedroom 4
- Features: Wallto Wall Carpet
- Level: Upper
- Area: 143
- Dimensions: 11 x 13
Bedroom 5
- Features: Wallto Wall Carpet
- Level: Upper
- Area: 143
- Dimensions: 11 x 13
Dining room
- Features: Formal, Wood Floors
- Level: Main
- Area: 225
- Dimensions: 15 x 15
Family room
- Features: Fireplace
- Level: Main
Kitchen
- Features: Disposal, Island, Sliding Doors, Double Oven, Granite
- Level: Main
- Area: 441
- Width: 21
Living room
- Features: Fireplace, Wood Floors
- Level: Main
- Area: 450
- Dimensions: 30 x 15
Heating
- Forced Air 90, Fireplace(s)
Cooling
- Central Air
Appliances
- Included: Dishwasher, Disposal, Microwave, Double Oven, Gas Water Heater
- Laundry: Laundry Room
Features
- Granite, High Ceilings, Formal, Kitchen Island, Double Vanity, Suite, Walk-In Closet(s), Pantry, Tile
- Flooring: Wall to Wall Carpet, Wood
- Doors: Sliding Doors
- Basement: Finished,Full
- Number of fireplaces: 3
- Fireplace features: Gas
Interior area
- Total structure area: 3,678
- Total interior livable area: 3,678 sqft
Property
Parking
- Total spaces: 3
- Parking features: Driveway, On Street, Attached, Oversized
- Attached garage spaces: 3
- Has uncovered spaces: Yes
Features
- Stories: 3
- Patio & porch: Covered Deck, Deck
- Exterior features: Yard
- Has view: Yes
- View description: Mountain(s), Seasonal, Territorial
Lot
- Features: Level, Sloped, SqFt 7000 to 9999
Details
- Parcel number: 05011609
Construction
Type & style
- Home type: SingleFamily
- Architectural style: Traditional
- Property subtype: Residential, Single Family Residence
Materials
- Cement Siding, Stone
- Roof: Composition
Condition
- Approximately
- New construction: No
- Year built: 2006
Utilities & green energy
- Gas: Gas
- Sewer: Public Sewer
- Water: Public
Community & HOA
HOA
- Has HOA: Yes
- Amenities included: Commons, Management
- HOA fee: $140 quarterly
Location
- Region: Happy Valley
Financial & listing details
- Price per square foot: $236/sqft
- Tax assessed value: $786,839
- Annual tax amount: $9,378
- Date on market: 9/26/2025
- Cumulative days on market: 168 days
- Listing terms: Cash,Conventional
- Road surface type: Paved
Estimated market value
Not available
Estimated sales range
Not available
Not available
Price history
Price history
| Date | Event | Price |
|---|---|---|
| 10/12/2025 | Pending sale | $869,000$236/sqft |
Source: | ||
| 9/26/2025 | Listed for sale | $869,000+100.7%$236/sqft |
Source: | ||
| 1/5/2019 | Listing removed | $3,050$1/sqft |
Source: Rental Management Services, Inc. Report a problem | ||
| 12/21/2018 | Listed for rent | $3,050$1/sqft |
Source: Rental Management Services, Inc. Report a problem | ||
| 8/29/2017 | Listing removed | $3,050$1/sqft |
Source: Rental Management Services, Inc. Report a problem | ||
Public tax history
Public tax history
| Year | Property taxes | Tax assessment |
|---|---|---|
| 2024 | $9,378 +2.9% | $475,473 +3% |
| 2023 | $9,115 +1.1% | $461,625 +3% |
| 2022 | $9,013 +8.3% | $448,180 +3% |
Find assessor info on the county website
BuyAbility℠ payment
Est. payment
$5,144/mo
Principal & interest
$4192
Property taxes
$601
Other costs
$351
Climate risks
Neighborhood: 97086
Nearby schools
GreatSchools rating
- 7/10Beatrice Morrow Cannady ElementaryGrades: K-5Distance: 1.3 mi
- 4/10Happy Valley Middle SchoolGrades: 6-8Distance: 1.3 mi
- 6/10Adrienne C. Nelson High SchoolGrades: 9-12Distance: 1.2 mi
Schools provided by the listing agent
- Elementary: Beatricecannady
- Middle: Happy Valley
- High: Clackamas
Source: RMLS (OR). This data may not be complete. We recommend contacting the local school district to confirm school assignments for this home.
- Loading
