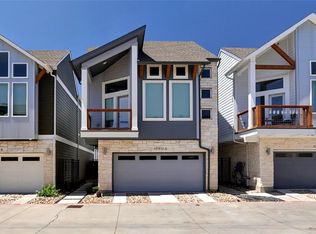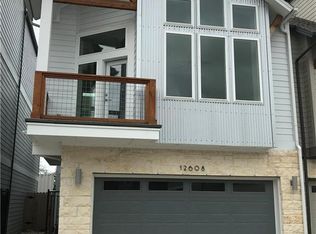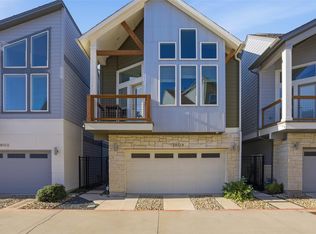With 3 bedrooms, 2.5 baths, 2 car garage, an office space, a bonus/tv room, a balcony and patio, and abundant natural light throughout the entire home, this home is simply captivating. It has over $60k in upgrades designed for style and function, including hardwood floors, roller and electrical blinds, under cabinet lights, pull out trash, jacuzzi tub, and outside patio deck with lighted landscaping entrance. All appliances are included (washer, dryer, refrigerator and new microwave).On the first floor you will find the two guest bedrooms filled with natural light and walk-in closets along with a full bath. As you walk upstairs, you will be greeted by a beautiful vaulted open-concept living area with windows across the entire room, creating a warm and inviting space for the living, dining room, and kitchen. The living room includes electrical blinds for privacy and leads to an outdoor balcony where you can enjoy early morning sun while enjoying breakfast or a nice breeze in the afternoon.The elegant hallway leads to the laundry, powder bathroom and extra-large master bedroom, with room for a King bed, night stands, and an additional seating area. The master bath has dual vanities, a jacuzzi tub, elegant glass shower, and large walk-in closet. The third floor hosts the office and a large bonus room, perfect to be used as a TV/media room, game room, or 2nd office.Springwoods is a gated community across from Springwoods Park, with quick access to 183, Parmer, and 45 highways. Youll enjoy the privacy and tranquility of a gated community while being minutes away from shopping, dining, and entertainment. 10 minutes away from Lakeline Mall, 15 minutes to Domain, Dell, and Apple campuses, 20 minutes from downtown.
This property is off market, which means it's not currently listed for sale or rent on Zillow. This may be different from what's available on other websites or public sources.


