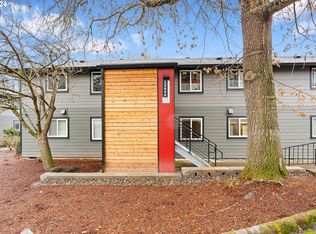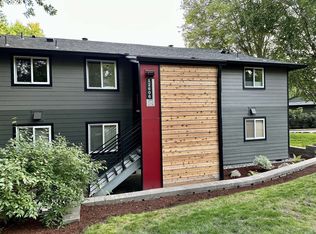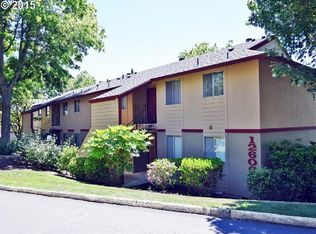Sold
$180,000
12606 NW Barnes Rd APT 6, Portland, OR 97229
1beds
596sqft
Residential, Condominium
Built in 1979
-- sqft lot
$168,000 Zestimate®
$302/sqft
$1,411 Estimated rent
Home value
$168,000
$158,000 - $178,000
$1,411/mo
Zestimate® history
Loading...
Owner options
Explore your selling options
What's special
Heart of Cedar Mill! Welcoming one-level condo with deeded parking and an amazing location. Open living/dining/kitchen with petite patio off the living room and good natural light. Usable kitchen with good prep space and storage in the generous pantry. Laminate floors in main living area, carpet in bedroom. Brand new windows and slider to patio. Deeded parking and rare in-unit laundry! Amenities include pool, tennis court, laundry room (if needed) and rec facility. Easy proximity to transit, groceries (Market of Choice), coffee, dining, breweries, parks and more.
Zillow last checked: 8 hours ago
Listing updated: November 10, 2023 at 03:01am
Listed by:
Mel George 503-706-1611,
Windermere Realty Trust
Bought with:
Natalie Frainey, 970300207
Keller Williams Realty Professionals
Source: RMLS (OR),MLS#: 23629542
Facts & features
Interior
Bedrooms & bathrooms
- Bedrooms: 1
- Bathrooms: 1
- Full bathrooms: 1
- Main level bathrooms: 1
Primary bedroom
- Features: Wallto Wall Carpet
- Level: Main
- Area: 110
- Dimensions: 11 x 10
Dining room
- Features: Laminate Flooring
- Level: Main
- Area: 70
- Dimensions: 7 x 10
Kitchen
- Features: Pantry, Laminate Flooring
- Level: Main
- Area: 70
- Width: 7
Living room
- Features: Patio, Laminate Flooring
- Level: Main
- Area: 192
- Dimensions: 12 x 16
Heating
- Baseboard, Zoned
Cooling
- Wall Unit(s)
Appliances
- Included: Dishwasher, Disposal, Free-Standing Range, Free-Standing Refrigerator, Stainless Steel Appliance(s), Washer/Dryer, Electric Water Heater, Tank Water Heater
Features
- Ceiling Fan(s), Pantry
- Flooring: Laminate, Wall to Wall Carpet
- Windows: Double Pane Windows, Vinyl Frames
- Basement: Crawl Space
Interior area
- Total structure area: 596
- Total interior livable area: 596 sqft
Property
Parking
- Parking features: Deeded
Accessibility
- Accessibility features: Ground Level, Main Floor Bedroom Bath, Minimal Steps, One Level, Accessibility
Features
- Levels: One
- Stories: 1
- Entry location: Ground Floor
- Patio & porch: Patio
- Exterior features: Tennis Court(s)
- Waterfront features: Pond
Lot
- Features: Commons, On Busline
Details
- Parcel number: R1030173
Construction
Type & style
- Home type: Condo
- Architectural style: Contemporary
- Property subtype: Residential, Condominium
Materials
- Cement Siding, Lap Siding
- Foundation: Concrete Perimeter
- Roof: Composition
Condition
- Resale
- New construction: No
- Year built: 1979
Utilities & green energy
- Sewer: Public Sewer
- Water: Public
- Utilities for property: Cable Connected
Community & neighborhood
Location
- Region: Portland
- Subdivision: Westlake Village
HOA & financial
HOA
- Has HOA: Yes
- HOA fee: $405 monthly
- Amenities included: Commons, Exterior Maintenance, Insurance, Management, Pool, Sauna, Sewer, Tennis Court, Trash, Water
Other
Other facts
- Listing terms: Cash,Conventional,FHA,VA Loan
- Road surface type: Paved
Price history
| Date | Event | Price |
|---|---|---|
| 11/9/2023 | Sold | $180,000-2.7%$302/sqft |
Source: | ||
| 9/28/2023 | Pending sale | $185,000$310/sqft |
Source: | ||
| 9/22/2023 | Listed for sale | $185,000+101.1%$310/sqft |
Source: | ||
| 7/20/2015 | Sold | $92,000-12.3%$154/sqft |
Source: Public Record Report a problem | ||
| 12/10/2007 | Sold | $104,900+61.4%$176/sqft |
Source: Public Record Report a problem | ||
Public tax history
| Year | Property taxes | Tax assessment |
|---|---|---|
| 2025 | $1,325 +4.3% | $70,120 +3% |
| 2024 | $1,270 +6.5% | $68,080 +3% |
| 2023 | $1,192 +3.3% | $66,100 +3% |
Find assessor info on the county website
Neighborhood: Cedar Mill
Nearby schools
GreatSchools rating
- 9/10Bonny Slope Elementary SchoolGrades: PK-5Distance: 1.3 mi
- 9/10Tumwater Middle SchoolGrades: 6-8Distance: 0.5 mi
- 9/10Sunset High SchoolGrades: 9-12Distance: 0.7 mi
Schools provided by the listing agent
- Elementary: Bonny Slope
- High: Sunset
Source: RMLS (OR). This data may not be complete. We recommend contacting the local school district to confirm school assignments for this home.
Get a cash offer in 3 minutes
Find out how much your home could sell for in as little as 3 minutes with a no-obligation cash offer.
Estimated market value
$168,000
Get a cash offer in 3 minutes
Find out how much your home could sell for in as little as 3 minutes with a no-obligation cash offer.
Estimated market value
$168,000


