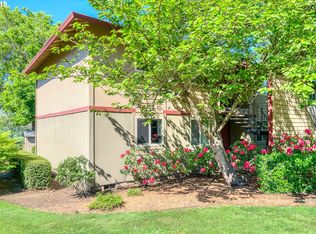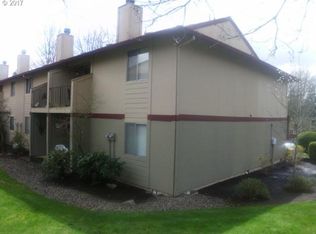Well maintained Cedar Mill condo boasts high quality finishes throughout including vinyl windows, luxury vinyl flooring, counter, fixtures, dishwasher and range. Outstanding Cedar Mill location near parks, shops, public transportation and fine dining or simply stay poolside and enjoy carefree living at its finest.
This property is off market, which means it's not currently listed for sale or rent on Zillow. This may be different from what's available on other websites or public sources.

